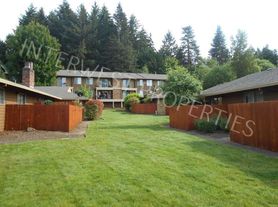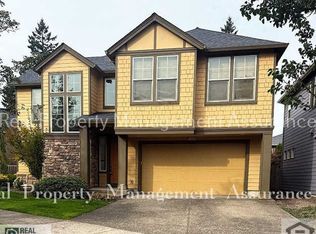Light & bright 3 BR townhome with corner location and AC. Huge 3 Car garage w/ extra storage/workshop area! Decks in front and back. Maple wood entry in kit & dining. Family rm w/Gas Fireplace & Slider to Deck. Large kit w/Pantry, Stainless Steel Appliances & Maple Cabinets. Solid HOA includes ext maintenance, water & sewer. Convenient Location close to shopping and easy access to Highway.
12-month lease. Renters are responsible for gas, garbage, and electricity, but water is included. Renter insurance required. Tours available, just send me the text!
Townhouse for rent
Accepts Zillow applications
$2,620/mo
10779 SW Canterbury Ln SUITE 104, Tigard, OR 97224
3beds
1,500sqft
Price may not include required fees and charges.
Townhouse
Available now
Cats, small dogs OK
Central air
In unit laundry
Attached garage parking
Forced air
What's special
Gas fireplaceMaple cabinetsStainless steel appliancesMaple wood entryCorner location
- 61 days |
- -- |
- -- |
Travel times
Facts & features
Interior
Bedrooms & bathrooms
- Bedrooms: 3
- Bathrooms: 3
- Full bathrooms: 2
- 1/2 bathrooms: 1
Heating
- Forced Air
Cooling
- Central Air
Appliances
- Included: Dishwasher, Dryer, Freezer, Microwave, Oven, Refrigerator, Washer
- Laundry: In Unit
Features
- Flooring: Carpet, Hardwood
Interior area
- Total interior livable area: 1,500 sqft
Video & virtual tour
Property
Parking
- Parking features: Attached, Off Street
- Has attached garage: Yes
- Details: Contact manager
Features
- Exterior features: Bicycle storage, Heating system: Forced Air, Water included in rent
Details
- Parcel number: 2S110AA91441
Construction
Type & style
- Home type: Townhouse
- Property subtype: Townhouse
Utilities & green energy
- Utilities for property: Water
Building
Management
- Pets allowed: Yes
Community & HOA
Location
- Region: Tigard
Financial & listing details
- Lease term: 1 Year
Price history
| Date | Event | Price |
|---|---|---|
| 10/27/2025 | Price change | $2,620-3%$2/sqft |
Source: Zillow Rentals | ||
| 9/18/2025 | Listed for rent | $2,700$2/sqft |
Source: Zillow Rentals | ||
| 9/12/2018 | Sold | $330,000+1.5%$220/sqft |
Source: | ||
| 8/21/2018 | Pending sale | $325,000$217/sqft |
Source: Premiere Property Group, LLC #18472754 | ||
| 8/14/2018 | Listed for sale | $325,000+38.3%$217/sqft |
Source: Premiere Property Group, LLC #18472754 | ||

