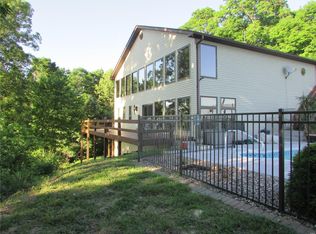Closed
Listing Provided by:
Cyndi Borrowman 217-779-1861,
PCRE Real Estate & Auction Inc
Bought with: Trophy Properties & Auction
$595,000
1078 Beech Landing Rd, Batchtown, IL 62006
3beds
1,316sqft
Farm
Built in 1918
75.2 Acres Lot
$642,400 Zestimate®
$452/sqft
$1,754 Estimated rent
Home value
$642,400
Estimated sales range
Not available
$1,754/mo
Zestimate® history
Loading...
Owner options
Explore your selling options
What's special
Discover your ultimate hunting retreat on this expansive 75-acre property, a haven for wildlife enthusiasts and avid hunters. Located on a quiet dead-end road, this land offers privacy and exceptional hunting opportunities. The property is teeming with large deer and wild turkeys. A small pond and a creek running through the property creating a water source for wildlife. Well maintained trails throughout the property making it easy to navigate and access the prime hunting spots. 4 enclosed blinds and 4 ladder stands already established on property. 10 acres of tillable land offer opportunities for small-scale farming or food plots to attract more wildlife. This property has a completely remodeled country home with a master bedroom with an en-suite bathroom, 2nd bedroom, and an additional room with built in bunks perfect for overflow visitors or kids. Whether you want to escape to your private hunting paradise or you are looking for your forever home, this property offers both!
Zillow last checked: 8 hours ago
Listing updated: May 06, 2025 at 07:09am
Listing Provided by:
Cyndi Borrowman 217-779-1861,
PCRE Real Estate & Auction Inc
Bought with:
Kimberly Chisholm, 475.200231
Trophy Properties & Auction
Source: MARIS,MLS#: 24030635 Originating MLS: Southwestern Illinois Board of REALTORS
Originating MLS: Southwestern Illinois Board of REALTORS
Facts & features
Interior
Bedrooms & bathrooms
- Bedrooms: 3
- Bathrooms: 2
- Full bathrooms: 2
- Main level bathrooms: 2
- Main level bedrooms: 3
Primary bedroom
- Features: Floor Covering: Luxury Vinyl Plank, Wall Covering: Some
- Level: Main
- Area: 143
- Dimensions: 11x13
Primary bathroom
- Features: Floor Covering: Luxury Vinyl Plank, Wall Covering: None
- Level: Main
- Area: 55
- Dimensions: 5x11
Bathroom
- Level: Main
- Area: 44
- Dimensions: 4x11
Other
- Features: Floor Covering: Luxury Vinyl Plank, Wall Covering: Some
- Level: Main
- Area: 88
- Dimensions: 8x11
Other
- Features: Floor Covering: Concrete
- Level: Main
- Area: 120
- Dimensions: 15x8
Dining room
- Features: Floor Covering: Concrete
- Level: Main
- Area: 198
- Dimensions: 18x11
Family room
- Features: Floor Covering: Luxury Vinyl Plank, Wall Covering: Some
- Level: Main
- Area: 195
- Dimensions: 15x13
Kitchen
- Features: Floor Covering: Concrete
- Level: Main
- Area: 135
- Dimensions: 15x9
Laundry
- Features: Floor Covering: Other
- Level: Main
- Area: 77
- Dimensions: 7x11
Heating
- Electric, Propane, Forced Air
Cooling
- Central Air, Electric
Appliances
- Included: Electric Water Heater
Features
- Breakfast Bar, Eat-in Kitchen
- Basement: Cellar
- Number of fireplaces: 1
- Fireplace features: Electric, Living Room
Interior area
- Total structure area: 1,316
- Total interior livable area: 1,316 sqft
- Finished area above ground: 1,316
Property
Parking
- Total spaces: 2
- Parking features: Circular Driveway, Detached
- Garage spaces: 2
- Has uncovered spaces: Yes
Features
- Patio & porch: Porch
- Waterfront features: Waterfront
Lot
- Size: 75.20 Acres
- Features: Farm, Gently Rolling, Suitable for Horses, Waterfront, Wooded
Details
- Additional structures: Garage(s)
- Parcel number: 071232100004
- Special conditions: Standard
- Horses can be raised: Yes
Construction
Type & style
- Home type: SingleFamily
- Architectural style: Traditional
- Property subtype: Farm
Materials
- Vinyl Siding
Condition
- Year built: 1918
Utilities & green energy
- Sewer: Septic Tank
- Water: Public
- Utilities for property: Electricity Available, Natural Gas Available, Water Available, Propane Owned
Community & neighborhood
Location
- Region: Batchtown
Other
Other facts
- Listing terms: Cash,Conventional,FHA
- Ownership: Private
- Road surface type: Asphalt
Price history
| Date | Event | Price |
|---|---|---|
| 6/18/2024 | Sold | $595,000-0.7%$452/sqft |
Source: | ||
| 5/20/2024 | Contingent | $599,000$455/sqft |
Source: | ||
| 5/14/2024 | Listed for sale | $599,000$455/sqft |
Source: | ||
Public tax history
Tax history is unavailable.
Neighborhood: 62006
Nearby schools
GreatSchools rating
- 8/10Brussels Grade SchoolGrades: K-6Distance: 4.7 mi
- 10/10Brussels High SchoolGrades: 7-12Distance: 4.7 mi
Schools provided by the listing agent
- Elementary: Brussels Dist 42
- Middle: Brussels Dist 42
- High: Brussels
Source: MARIS. This data may not be complete. We recommend contacting the local school district to confirm school assignments for this home.
Get pre-qualified for a loan
At Zillow Home Loans, we can pre-qualify you in as little as 5 minutes with no impact to your credit score.An equal housing lender. NMLS #10287.
