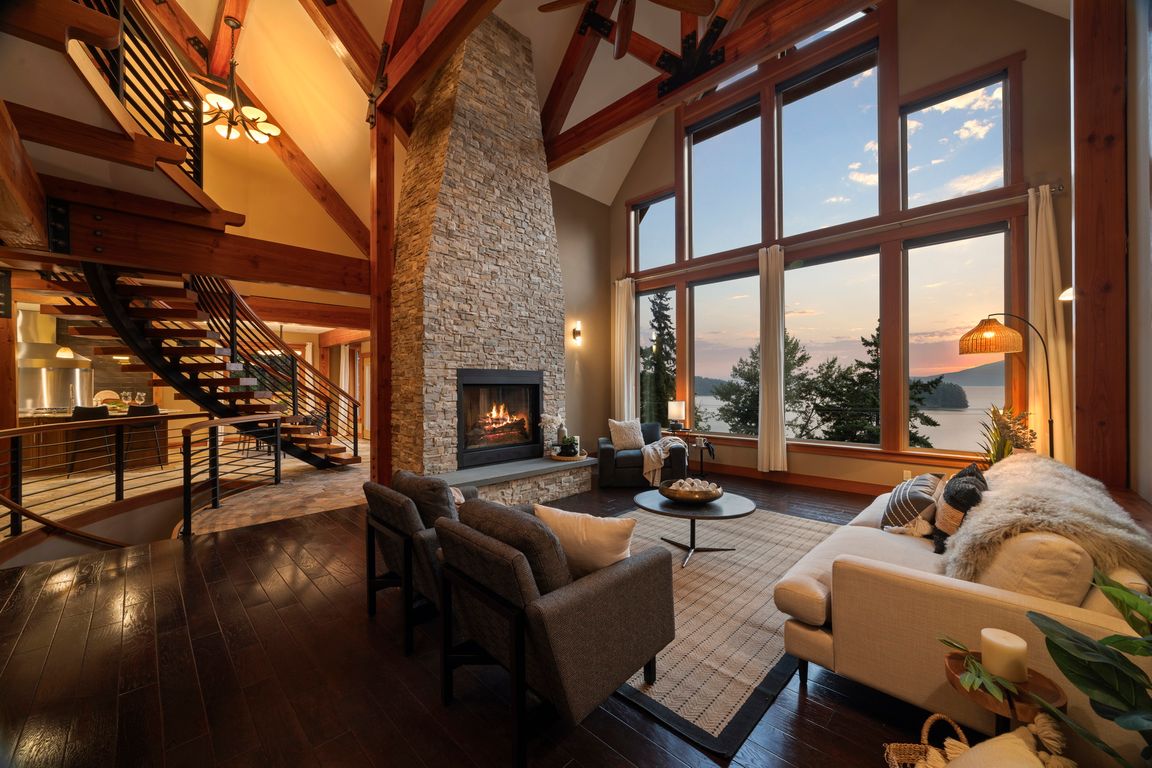
Pending
$2,400,000
4beds
4,402sqft
1078 Chuckanut Drive, Bellingham, WA 98229
4beds
4,402sqft
Single family residence
Built in 2007
0.38 Acres
2 Attached garage spaces
$545 price/sqft
What's special
Private guest quartersMain floor primary suiteLow-maintenance yardFlexible milWarm gathering spaces
Perched above Chuckanut Bay, this stunning NW Craftsman invites you into a lifestyle of ease and beauty. Wake up to sweeping views of the Bay & Islands, enjoy golden sunsets through walls of glass, and entertain with a chef’s Viking kitchen open to warm gathering spaces. Main floor primary suite, private ...
- 28 days |
- 5,172 |
- 161 |
Source: NWMLS,MLS#: 2430097
Travel times
Living Room
Kitchen
Primary Bedroom
Zillow last checked: 7 hours ago
Listing updated: October 01, 2025 at 01:19pm
Listed by:
Julian Friedman,
Muljat Group
Source: NWMLS,MLS#: 2430097
Facts & features
Interior
Bedrooms & bathrooms
- Bedrooms: 4
- Bathrooms: 5
- Full bathrooms: 3
- 3/4 bathrooms: 1
- 1/2 bathrooms: 1
- Main level bathrooms: 2
- Main level bedrooms: 1
Primary bedroom
- Level: Main
Bedroom
- Level: Lower
Bathroom full
- Level: Lower
Bathroom full
- Level: Main
Other
- Level: Main
Dining room
- Level: Main
Family room
- Level: Lower
Kitchen without eating space
- Level: Main
Living room
- Level: Main
Utility room
- Level: Main
Heating
- Fireplace, Fireplace Insert, Radiant, Stove/Free Standing, Electric, Propane
Cooling
- Heat Pump
Appliances
- Included: Dishwasher(s), Microwave(s), Refrigerator(s), Stove(s)/Range(s), Water Heater: Propane
Features
- Bath Off Primary, Ceiling Fan(s), Dining Room, Loft, Walk-In Pantry
- Doors: French Doors
- Windows: Double Pane/Storm Window
- Number of fireplaces: 2
- Fireplace features: Gas, Lower Level: 1, Main Level: 1, Fireplace
Interior area
- Total structure area: 4,402
- Total interior livable area: 4,402 sqft
Property
Parking
- Total spaces: 2
- Parking features: Attached Garage
- Attached garage spaces: 2
Features
- Levels: Three Or More
- Patio & porch: Second Kitchen, Second Primary Bedroom, Bath Off Primary, Ceiling Fan(s), Double Pane/Storm Window, Dining Room, Fireplace, French Doors, Jetted Tub, Loft, Security System, Vaulted Ceiling(s), Walk-In Closet(s), Walk-In Pantry, Water Heater, Wet Bar, Wine Cellar
- Spa features: Bath
- Has view: Yes
- View description: Bay, Ocean, Sound, Strait
- Has water view: Yes
- Water view: Bay,Ocean,Sound,Strait
Lot
- Size: 0.38 Acres
- Features: Paved, Secluded, Cable TV, Deck, Dog Run, High Speed Internet, Propane, Shop
- Topography: Sloped
- Residential vegetation: Wooded
Details
- Parcel number: 3702245012310000
- Zoning description: Jurisdiction: County
- Special conditions: Standard
- Other equipment: Leased Equipment: Propane Tank
Construction
Type & style
- Home type: SingleFamily
- Property subtype: Single Family Residence
Materials
- Cement/Concrete, Wood Siding
- Foundation: Poured Concrete
- Roof: Metal
Condition
- Year built: 2007
Utilities & green energy
- Electric: Company: Puget Sound Energy
- Sewer: Septic Tank, Company: Septic
- Water: Public, Company: City of Bellingham
Community & HOA
Community
- Security: Security System
- Subdivision: Chuckanut
Location
- Region: Bellingham
Financial & listing details
- Price per square foot: $545/sqft
- Tax assessed value: $2,159,999
- Annual tax amount: $19,066
- Date on market: 9/9/2025
- Listing terms: Cash Out,Conventional
- Inclusions: Dishwasher(s), Leased Equipment, Microwave(s), Refrigerator(s), Stove(s)/Range(s)
- Cumulative days on market: 28 days