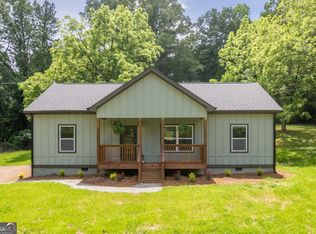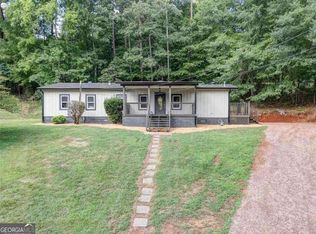Closed
$270,000
1078 Chulio Rd SE, Rome, GA 30161
3beds
1,380sqft
Single Family Residence, Residential
Built in 2025
1.4 Acres Lot
$265,500 Zestimate®
$196/sqft
$2,079 Estimated rent
Home value
$265,500
$218,000 - $324,000
$2,079/mo
Zestimate® history
Loading...
Owner options
Explore your selling options
What's special
This brand-new craftsman beauty blends rustic charm with high-end finishes, all tucked away on nearly an acre in the Pepperell School district. You’re just five minutes from downtown Rome, with quick routes to HWY 411 and I-75—close to everything, but with room to breathe. The curb appeal is instant: bold bronze gutters against classic board-and-batten Hardie plank siding give the home a clean, polished look. Step inside and you’ll feel the attention to detail right away. Custom touches are everywhere—from the warm quartz countertops in the kitchen and baths to the statement wainscoting wall that adds depth and character to the main living space. The layout is open and welcoming, made even better by designer light fixtures that bring a soft, elevated glow throughout the home. Whether you're relaxing or entertaining guests, the space just works. This isn’t just a house—it’s a carefully crafted space where comfort meets style. Come see what makes it feel like home.
Zillow last checked: 8 hours ago
Listing updated: June 28, 2025 at 10:53pm
Listing Provided by:
Park West Group,
Keller Williams Realty Signature Partners 678-631-1700,
Amber Taylor,
Keller Williams Realty Northwest, LLC.
Bought with:
Joune Clark, 305766
BHGRE Metro Brokers
Source: FMLS GA,MLS#: 7580016
Facts & features
Interior
Bedrooms & bathrooms
- Bedrooms: 3
- Bathrooms: 2
- Full bathrooms: 2
- Main level bathrooms: 2
- Main level bedrooms: 3
Primary bedroom
- Features: Master on Main, Split Bedroom Plan
- Level: Master on Main, Split Bedroom Plan
Bedroom
- Features: Master on Main, Split Bedroom Plan
Primary bathroom
- Features: Double Vanity, Shower Only
Dining room
- Features: Open Concept
Kitchen
- Features: Cabinets White, Kitchen Island, Pantry, Solid Surface Counters, View to Family Room
Heating
- Electric
Cooling
- Ceiling Fan(s), Central Air
Appliances
- Included: Dishwasher, Electric Water Heater, Electric Oven, Refrigerator, Microwave
- Laundry: Mud Room
Features
- Double Vanity, Recessed Lighting, Walk-In Closet(s)
- Flooring: Luxury Vinyl
- Windows: Double Pane Windows
- Basement: Crawl Space
- Has fireplace: No
- Fireplace features: None
- Common walls with other units/homes: No Common Walls
Interior area
- Total structure area: 1,380
- Total interior livable area: 1,380 sqft
- Finished area above ground: 0
- Finished area below ground: 0
Property
Parking
- Total spaces: 2
- Parking features: Drive Under Main Level
- Has attached garage: Yes
Accessibility
- Accessibility features: None
Features
- Levels: One
- Stories: 1
- Patio & porch: Deck, Front Porch, Side Porch
- Exterior features: None
- Pool features: None
- Spa features: None
- Fencing: None
- Has view: Yes
- View description: Rural
- Waterfront features: None
- Body of water: None
Lot
- Size: 1.40 Acres
- Features: Back Yard, Front Yard
Details
- Additional structures: None
- Parcel number: K16 116
- Other equipment: None
- Horse amenities: None
Construction
Type & style
- Home type: SingleFamily
- Architectural style: Craftsman
- Property subtype: Single Family Residence, Residential
Materials
- HardiPlank Type
- Foundation: See Remarks
- Roof: Composition
Condition
- New Construction
- New construction: Yes
- Year built: 2025
Utilities & green energy
- Electric: 220 Volts
- Sewer: Septic Tank
- Water: Public
- Utilities for property: Electricity Available
Green energy
- Energy efficient items: None
- Energy generation: None
Community & neighborhood
Security
- Security features: None
Community
- Community features: None
Location
- Region: Rome
- Subdivision: Southeast 4 E&F
Other
Other facts
- Road surface type: None
Price history
| Date | Event | Price |
|---|---|---|
| 6/23/2025 | Sold | $270,000-2.2%$196/sqft |
Source: | ||
| 5/27/2025 | Pending sale | $276,000$200/sqft |
Source: | ||
| 5/15/2025 | Listed for sale | $276,000-4.8%$200/sqft |
Source: | ||
| 5/12/2025 | Listing removed | $289,900$210/sqft |
Source: | ||
| 4/22/2025 | Price change | $289,900-3.3%$210/sqft |
Source: | ||
Public tax history
| Year | Property taxes | Tax assessment |
|---|---|---|
| 2024 | $394 +5.9% | $13,778 +6.1% |
| 2023 | $372 +30.2% | $12,980 +34.7% |
| 2022 | $286 +17.6% | $9,636 +19.7% |
Find assessor info on the county website
Neighborhood: 30161
Nearby schools
GreatSchools rating
- NAPepperell Primary SchoolGrades: PK-1Distance: 2.8 mi
- 6/10Pepperell High SchoolGrades: 8-12Distance: 3 mi
- 5/10Pepperell Elementary SchoolGrades: 2-4Distance: 3.4 mi
Schools provided by the listing agent
- Elementary: Pepperell
- Middle: Pepperell
- High: Pepperell
Source: FMLS GA. This data may not be complete. We recommend contacting the local school district to confirm school assignments for this home.
Get pre-qualified for a loan
At Zillow Home Loans, we can pre-qualify you in as little as 5 minutes with no impact to your credit score.An equal housing lender. NMLS #10287.

