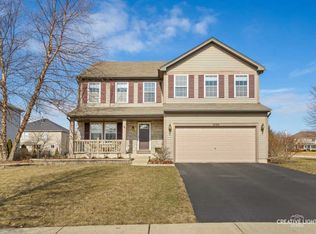Closed
$375,000
1078 Griffith Ave, Elburn, IL 60119
4beds
2,951sqft
Single Family Residence
Built in 2005
9,255 Square Feet Lot
$436,700 Zestimate®
$127/sqft
$3,600 Estimated rent
Home value
$436,700
$415,000 - $459,000
$3,600/mo
Zestimate® history
Loading...
Owner options
Explore your selling options
What's special
Welcome to this beautifully updated two story home walking distance to Blackberry Creek Elementary School. Step inside to discover an open-concept living area with an abundance of natural light and hardwood floors. Gorgeous and spacious updated kitchen with backsplash, quartz countertops, breakfast bar/island with built in storage and cabinetry. Large living room, combined with dining room boasting plantation shutters. Huge laundry room with pantry. What a great space to store all your household needs! Retreat to the primary bedroom with an en-suite bathroom and walk-in closet. New shower and door. Linen closet needs to be completed by new buyer. Highly functional customized closets in bedrooms, pantry/laundry room and basement. Wonderful 2nd floor loft area offers so many options. Updated upstairs bath with new vanity, lighting, mirrors, toilet and flooring. Full finished basement which is currently being used as an home office. Enjoy outdoor gatherings on the brick paver patio which is professionally landscaped, including a fenced in yard. 2 car garage. Walking distance to Blackberry Creek Elementary School. Close proximity to METRA, I-88 Interchange, shopping and dining walking paths and parks. This one is an ideal find for anyone seeking suburban tranquility. Don't miss out on the opportunity to make this your new home! PROPERTY BEING SOLD AS IS. Contact us today to schedule a showing!
Zillow last checked: 8 hours ago
Listing updated: October 14, 2023 at 01:00am
Listing courtesy of:
Kelly Schmidt 630-338-2049,
Coldwell Banker Realty
Bought with:
Cory Jones
RE/MAX All Pro - St Charles
Source: MRED as distributed by MLS GRID,MLS#: 11873539
Facts & features
Interior
Bedrooms & bathrooms
- Bedrooms: 4
- Bathrooms: 3
- Full bathrooms: 2
- 1/2 bathrooms: 1
Primary bedroom
- Features: Flooring (Hardwood), Window Treatments (Shutters), Bathroom (Full)
- Level: Second
- Area: 342 Square Feet
- Dimensions: 19X18
Bedroom 2
- Features: Flooring (Carpet), Window Treatments (Curtains/Drapes)
- Level: Second
- Area: 99 Square Feet
- Dimensions: 11X9
Bedroom 3
- Features: Flooring (Hardwood), Window Treatments (Curtains/Drapes)
- Level: Second
- Area: 88 Square Feet
- Dimensions: 11X8
Bedroom 4
- Features: Flooring (Carpet), Window Treatments (Blinds, Curtains/Drapes)
- Level: Second
- Area: 132 Square Feet
- Dimensions: 12X11
Dining room
- Features: Flooring (Hardwood), Window Treatments (Shutters)
- Level: Main
- Area: 240 Square Feet
- Dimensions: 16X15
Eating area
- Level: Main
- Area: 105 Square Feet
- Dimensions: 15X7
Kitchen
- Features: Kitchen (Eating Area-Breakfast Bar, Eating Area-Table Space, Island, Custom Cabinetry, Updated Kitchen), Flooring (Hardwood), Window Treatments (Shutters)
- Level: Main
- Area: 168 Square Feet
- Dimensions: 14X12
Laundry
- Features: Flooring (Hardwood), Window Treatments (Blinds)
- Level: Main
- Area: 88 Square Feet
- Dimensions: 11X8
Living room
- Features: Flooring (Hardwood), Window Treatments (Shutters)
- Level: Main
- Area: 256 Square Feet
- Dimensions: 16X16
Loft
- Features: Flooring (Hardwood), Window Treatments (Blinds)
- Level: Second
- Area: 264 Square Feet
- Dimensions: 24X11
Office
- Features: Flooring (Carpet)
- Level: Basement
- Area: 551 Square Feet
- Dimensions: 29X19
Heating
- Natural Gas, Forced Air
Cooling
- Central Air
Appliances
- Included: Range, Microwave, Dishwasher, Refrigerator, Washer, Dryer, Disposal, Gas Oven, Humidifier
- Laundry: Main Level
Features
- Walk-In Closet(s), High Ceilings, Open Floorplan
- Flooring: Hardwood, Wood
- Windows: Drapes
- Basement: Finished,Full
Interior area
- Total structure area: 0
- Total interior livable area: 2,951 sqft
Property
Parking
- Total spaces: 2
- Parking features: Asphalt, Garage Door Opener, On Site, Garage Owned, Attached, Garage
- Attached garage spaces: 2
- Has uncovered spaces: Yes
Accessibility
- Accessibility features: No Disability Access
Features
- Stories: 2
- Patio & porch: Patio
- Fencing: Fenced
Lot
- Size: 9,255 sqft
- Features: Landscaped, Mature Trees
Details
- Parcel number: 1108229008
- Special conditions: None
- Other equipment: Ceiling Fan(s), Sump Pump
Construction
Type & style
- Home type: SingleFamily
- Property subtype: Single Family Residence
Materials
- Vinyl Siding
Condition
- New construction: No
- Year built: 2005
Utilities & green energy
- Sewer: Public Sewer
- Water: Public
Community & neighborhood
Community
- Community features: Lake, Sidewalks, Street Lights, Street Paved
Location
- Region: Elburn
- Subdivision: Blackberry Creek
HOA & financial
HOA
- Has HOA: Yes
- HOA fee: $200 annually
- Services included: Insurance, Other
Other
Other facts
- Listing terms: Conventional
- Ownership: Fee Simple w/ HO Assn.
Price history
| Date | Event | Price |
|---|---|---|
| 12/27/2023 | Sold | $375,000$127/sqft |
Source: Public Record | ||
| 10/11/2023 | Sold | $375,000-1.3%$127/sqft |
Source: | ||
| 10/6/2023 | Pending sale | $379,900$129/sqft |
Source: | ||
| 9/11/2023 | Contingent | $379,900$129/sqft |
Source: | ||
| 8/30/2023 | Price change | $379,900-1.3%$129/sqft |
Source: | ||
Public tax history
| Year | Property taxes | Tax assessment |
|---|---|---|
| 2024 | $9,826 -1% | $122,466 +6% |
| 2023 | $9,921 +10% | $115,531 +14.6% |
| 2022 | $9,017 +3.8% | $100,800 +4.5% |
Find assessor info on the county website
Neighborhood: 60119
Nearby schools
GreatSchools rating
- 5/10Kaneland Blackberry Creek Elementary SchoolGrades: PK-5Distance: 0.2 mi
- 3/10Harter Middle SchoolGrades: 6-8Distance: 5.8 mi
- 8/10Kaneland Senior High SchoolGrades: 9-12Distance: 4.1 mi
Schools provided by the listing agent
- District: 302
Source: MRED as distributed by MLS GRID. This data may not be complete. We recommend contacting the local school district to confirm school assignments for this home.

Get pre-qualified for a loan
At Zillow Home Loans, we can pre-qualify you in as little as 5 minutes with no impact to your credit score.An equal housing lender. NMLS #10287.
