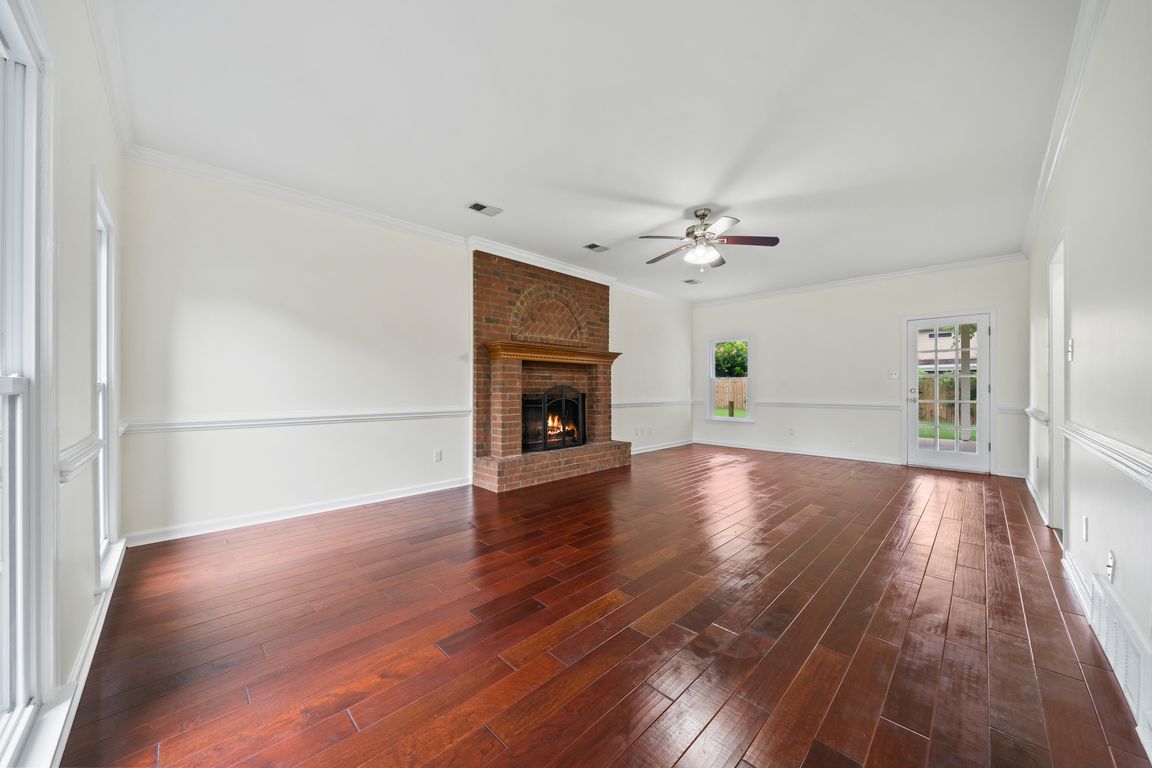
For salePrice cut: $100 (11/6)
$424,900
4beds
2,530sqft
1078 Holly Leigh Cv, Collierville, TN 38017
4beds
2,530sqft
Single family residence
Built in 1993
0.27 Acres
2 Garage spaces
$168 price/sqft
What's special
Peaceful backyardOutdoor storage buildingMature treesSpacious lotsSmooth ceilingsUpdated bathroom vanitiesComfortable layout
Welcome to a freshly painted home in one of Collierville’s most established and well-loved neighborhoods near Tara Oaks Elementary. Set in a quiet cove, this 2,530 sqft home is surrounded by mature trees, spacious lots, and long-time neighbors who value their community. Inside, you'll find smooth ceilings, updated bathroom vanities, and ...
- 85 days |
- 594 |
- 50 |
Source: MAAR,MLS#: 10201614
Travel times
Living Room
Kitchen
Primary Bedroom
Zillow last checked: 8 hours ago
Listing updated: November 05, 2025 at 09:31pm
Listed by:
Timothy R O'Hare,
BHHS McLemore & Co. Realty 901-701-7555
Source: MAAR,MLS#: 10201614
Facts & features
Interior
Bedrooms & bathrooms
- Bedrooms: 4
- Bathrooms: 3
- Full bathrooms: 2
- 1/2 bathrooms: 1
Primary bedroom
- Features: Carpet, Sitting Area, Smooth Ceiling, Walk-In Closet(s)
- Level: Second
- Area: 255
- Dimensions: 15 x 17
Bedroom 2
- Features: Carpet, Smooth Ceiling, Walk-In Closet(s)
- Level: Second
- Area: 169
- Dimensions: 13 x 13
Bedroom 3
- Features: Carpet, Smooth Ceiling
- Level: Second
- Area: 143
- Dimensions: 13 x 11
Bedroom 4
- Features: Carpet, Walk-In Closet(s)
- Level: Second
- Area: 255
- Dimensions: 15 x 17
Primary bathroom
- Features: Double Vanity, Separate Shower, Smooth Ceiling, Tile Floor, Whirlpool Tub, Full Bath
Dining room
- Features: Separate Dining Room
- Area: 110
- Dimensions: 10 x 11
Kitchen
- Features: Eat-in Kitchen, Kitchen Island, Pantry
- Area: 280
- Dimensions: 14 x 20
Living room
- Features: Great Room
- Dimensions: 0 x 0
Den
- Area: 375
- Dimensions: 15 x 25
Heating
- Central, Natural Gas
Cooling
- Ceiling Fan(s), Central Air
Appliances
- Included: Gas Water Heater, Dishwasher, Disposal, Microwave, Range/Oven, Refrigerator
- Laundry: Laundry Room
Features
- Double Vanity Bath, Half Bath Down, Renovated Bathroom, Separate Tub & Shower, Smooth Ceiling, 1/2 Bath, Den/Great Room, Dining Room, Kitchen, Laundry Room, 2 or More Baths, 2nd Bedroom, 3rd Bedroom, 4th or More Bedrooms, Primary Bedroom, Square Feet Source: AutoFill (MAARdata) or Public Records (Cnty Assessor Site)
- Flooring: Part Carpet, Part Hardwood
- Attic: Pull Down Stairs
- Number of fireplaces: 1
- Fireplace features: Factory Built
Interior area
- Total interior livable area: 2,530 sqft
Video & virtual tour
Property
Parking
- Total spaces: 2
- Parking features: Garage Faces Front, Garage Door Opener
- Has garage: Yes
- Covered spaces: 2
Features
- Stories: 2
- Patio & porch: Covered Patio
- Pool features: None
- Has spa: Yes
- Spa features: Whirlpool(s), Bath
- Fencing: Wood Fence
Lot
- Size: 0.27 Acres
- Dimensions: 63 x 125
- Features: Level
Details
- Parcel number: C0234E G00010
Construction
Type & style
- Home type: SingleFamily
- Architectural style: Traditional
- Property subtype: Single Family Residence
Materials
- Brick Veneer
- Foundation: Slab
- Roof: Composition Shingles
Condition
- New construction: No
- Year built: 1993
Utilities & green energy
- Sewer: Public Sewer
- Water: Public
Community & HOA
Community
- Subdivision: Tara Oaks Ph 2
Location
- Region: Collierville
Financial & listing details
- Price per square foot: $168/sqft
- Tax assessed value: $327,200
- Annual tax amount: $4,278
- Price range: $424.9K - $424.9K
- Date on market: 8/28/2025
- Cumulative days on market: 108 days
- Listing terms: Conventional,FHA,VA Loan