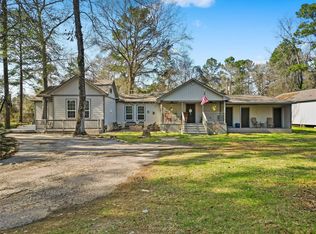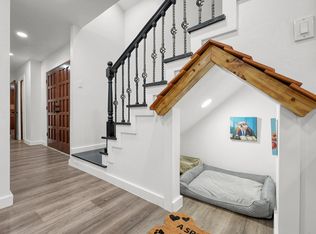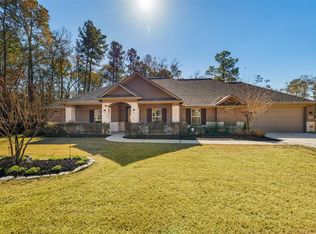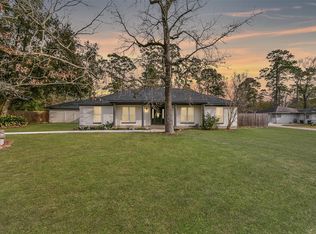This charming home is nestled in a convenient location near shopping and freeway access. Perfect for multigenerational families. The 1st primary bedroom is downstairs w/primary bath. The open floor plan with living, island kitchen & dining areas. Upstairs you have 2 additional bedrooms on the left with a sitting area/separate office/play area and bath(this wing has central air & heat. On the right is the current home school area, but it can be a playroom/media room/crafting area or the living room area for the upstairs primary bedroom. There are no small closets here! Custom knotty alder kitchen cabinets, mini splits, whole house generator. The attached garage has 2 additional framed out rooms that can be living, bedroom, kitchenette. You might have to buy something to fill up all the storage. Don't miss out on this versatile and spacious home!
For sale
$525,000
10780 Stidham Rd, Conroe, TX 77302
4beds
3,500sqft
Est.:
Single Family Residence
Built in 2019
0.7 Acres Lot
$-- Zestimate®
$150/sqft
$-- HOA
What's special
Whole house generatorOpen floor planHome school areaCentral air and heatIsland kitchen
- 139 days |
- 408 |
- 9 |
Zillow last checked: 8 hours ago
Listing updated: November 13, 2025 at 10:42am
Listed by:
Pattie Reeves TREC #0455171 832-731-5685,
Century 21 Realty Partners
Source: HAR,MLS#: 6236171
Tour with a local agent
Facts & features
Interior
Bedrooms & bathrooms
- Bedrooms: 4
- Bathrooms: 4
- Full bathrooms: 3
- 1/2 bathrooms: 1
Rooms
- Room types: Utility Room
Primary bathroom
- Features: Half Bath, Primary Bath: Shower Only, Secondary Bath(s): Shower Only
Kitchen
- Features: Kitchen Island, Kitchen open to Family Room
Heating
- Electric, Other
Cooling
- Ceiling Fan(s), Electric, Other
Appliances
- Included: Disposal, Electric Oven, Microwave, Electric Range
- Laundry: Electric Dryer Hookup, Washer Hookup
Features
- En-Suite Bath, Primary Bed - 1st Floor, Walk-In Closet(s)
- Flooring: Vinyl
Interior area
- Total structure area: 3,500
- Total interior livable area: 3,500 sqft
Property
Parking
- Total spaces: 2
- Parking features: Attached, Oversized, Circular Driveway, Converted Garage
- Attached garage spaces: 2
Features
- Stories: 2
- Patio & porch: Patio/Deck
- Exterior features: Side Yard
- Fencing: None
Lot
- Size: 0.7 Acres
- Features: Cleared, 1/2 Up to 1 Acre
Details
- Parcel number: 00700003600
Construction
Type & style
- Home type: SingleFamily
- Architectural style: Other
- Property subtype: Single Family Residence
Materials
- Other
- Foundation: Slab
- Roof: Other
Condition
- New construction: No
- Year built: 2019
Utilities & green energy
- Sewer: Septic Tank
- Water: Well
Community & HOA
Location
- Region: Conroe
Financial & listing details
- Price per square foot: $150/sqft
- Tax assessed value: $472,154
- Annual tax amount: $6,686
- Date on market: 9/22/2025
- Listing terms: Cash,Conventional,FHA,VA Loan
- Exclusions: Washer, Dryer, Kitchen Fridge, 3 Freezers
- Ownership: Full Ownership
- Road surface type: Dirt, Gravel
Estimated market value
Not available
Estimated sales range
Not available
$3,519/mo
Price history
Price history
| Date | Event | Price |
|---|---|---|
| 7/1/2025 | Price change | $525,000-11%$150/sqft |
Source: | ||
| 9/7/2024 | Price change | $589,900-1.7%$169/sqft |
Source: | ||
| 6/26/2024 | Listed for sale | $599,900$171/sqft |
Source: | ||
Public tax history
Public tax history
| Year | Property taxes | Tax assessment |
|---|---|---|
| 2025 | -- | $465,931 +10% |
| 2024 | -- | $423,574 +0.7% |
| 2023 | $6,686 | $420,770 |
Find assessor info on the county website
BuyAbility℠ payment
Est. payment
$3,370/mo
Principal & interest
$2469
Property taxes
$717
Home insurance
$184
Climate risks
Neighborhood: 77302
Nearby schools
GreatSchools rating
- 7/10Wilkinson Elementary SchoolGrades: PK-4Distance: 2.2 mi
- 5/10Donald J Stockton Junior High SchoolGrades: 7-8Distance: 4.3 mi
- 5/10Conroe High SchoolGrades: 9-12Distance: 6.6 mi
Schools provided by the listing agent
- Elementary: Wilkinson Elementary School
- Middle: Stockton Junior High School
- High: Conroe High School
Source: HAR. This data may not be complete. We recommend contacting the local school district to confirm school assignments for this home.
- Loading
- Loading



