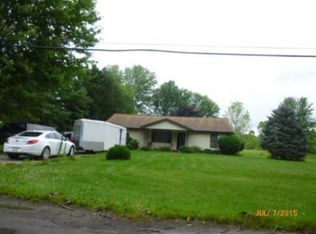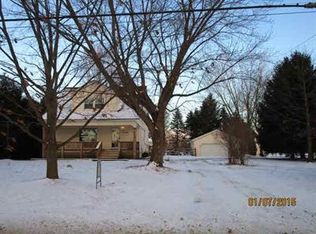Sold for $515,000
$515,000
10784 Exeter Rd, Carleton, MI 48117
3beds
1,850sqft
Single Family Residence
Built in 1961
5.79 Acres Lot
$522,200 Zestimate®
$278/sqft
$2,331 Estimated rent
Home value
$522,200
$444,000 - $611,000
$2,331/mo
Zestimate® history
Loading...
Owner options
Explore your selling options
What's special
***HIGHEST & BEST OFFER DEADLINE MON. 8/25 @ 9PM*** AND THE WINNER IS... 10784 EXETER RD. THIS STUNNING RETREAT IS SURE TO PLEASE. METICULOUSLY KEPT 1850 SQ. FT. RANCH IS NESTLED PERFECTLY ON A 5.79 ACRE DREAM PARCEL. 3 ROOMY BEDROOMS, 2 FULL CUSTOM BATHS (MAIN BATH REMODEL IN 2024). UPDATED COLOSSAL SIZE KITCHEN W/GRANITE COUNTERTOPS, BUILT-IN APPLIANCES OPEN TO FORMAL DINING ROOM. FORMAL LIVING ROOM W/NATURAL ATTRACTIVE STONE FIREPLACE FLANKED BY CUSTOM BUILT-IN CABINETRY, STYLISH FAMILY ROOM W/WOOD BURNING STOVE. HIGH END LUXURY FLOORING AND BETTER SURFACES THROUGHOUT. (EXTRA FLOORING AVAILABLE FOR PRIMARY BEDROOM). NEWER INTERIOR DOORS AND FIXTURES. HANDY LAUNDRY/UTILITY ROOM ENTRY TO THE ATTACHED 26X24 OVERSIZED GARAGE W/VENTLESS GAS HEATER. IT GET'S EVEN BETTER... RECENTLY ADDED: 36X56 NEW POLE BARN W/14' SIDEWALLS, ELECTRIC & BIG ENOUGH FOR RV'S, BOATS AND EQUIPMENT. THE ORIGINAL CHARMING ANTIQUE BARN MEASURES 30X40 OFFERS ELECTRIC, FINISHED WALLS, WORKSHOP, BONUS CRAFTING AREA, WORKBENCHES AND MORE...NEW 16X20 SHED DESIGNED FOR MANY USES INCLUDING STORAGE FOR LAWN EQUIPMENT AND OF COURSE TOYS. ALSO RECENTLY ADDED ALL BRAND NEW CEMENT 6" THICK OVER 85K INCLUDING DRIVEWAY, BARN, PATHWAYS & PATIOS. NEW FULL HOUSE GENERATOR (GENERAC). ENJOY GARDENS, TRAILS WILDLIFE AND PRIVACY ON THIS MOST INCREDIBLE 5.79 ACRE OASIS.
Zillow last checked: 8 hours ago
Listing updated: October 03, 2025 at 08:44am
Listed by:
Dan Berry 734-561-1000,
Four Seasons Realty Dan Berry Group
Bought with:
Ali Nasser, 6501443119
Keller Williams Legacy
Moussa Hachem, 6501417185
Keller Williams Legacy
Source: Realcomp II,MLS#: 20251028954
Facts & features
Interior
Bedrooms & bathrooms
- Bedrooms: 3
- Bathrooms: 2
- Full bathrooms: 2
Heating
- Forced Air, Natural Gas
Cooling
- Ceiling Fans, Central Air
Appliances
- Included: Built In Electric Oven, Built In Electric Range, Free Standing Refrigerator, Range Hood
- Laundry: Laundry Room
Features
- Has basement: No
- Has fireplace: Yes
- Fireplace features: Family Room, Living Room, Wood Burning Stove
Interior area
- Total interior livable area: 1,850 sqft
- Finished area above ground: 1,850
Property
Parking
- Total spaces: 2.5
- Parking features: Twoand Half Car Garage, Attached, Direct Access, Driveway, Garage Faces Front, Garage Door Opener, Oversized
- Attached garage spaces: 2.5
Features
- Levels: One
- Stories: 1
- Entry location: GroundLevel
- Patio & porch: Covered, Patio, Porch
- Pool features: None
Lot
- Size: 5.79 Acres
- Dimensions: 176 x 146 x 140 x 817 x 674 x 317
- Features: Near Golf Course, Irregular Lot
Details
- Additional structures: Barns, Pole Barn, Sheds
- Parcel number: 580103001700
- Special conditions: Short Sale No,Standard
Construction
Type & style
- Home type: SingleFamily
- Architectural style: Ranch
- Property subtype: Single Family Residence
Materials
- Vinyl Siding
- Foundation: Crawl Space, Slab
- Roof: Asphalt
Condition
- New construction: No
- Year built: 1961
- Major remodel year: 2020
Utilities & green energy
- Electric: Generator
- Sewer: Septic Tank
- Water: Public
Community & neighborhood
Location
- Region: Carleton
Other
Other facts
- Listing agreement: Exclusive Right To Sell
- Listing terms: Cash,Conventional,FHA,Va Loan
Price history
| Date | Event | Price |
|---|---|---|
| 10/2/2025 | Sold | $515,000+5.3%$278/sqft |
Source: | ||
| 8/26/2025 | Pending sale | $489,000$264/sqft |
Source: | ||
| 8/24/2025 | Listed for sale | $489,000+63%$264/sqft |
Source: | ||
| 6/20/2019 | Sold | $300,000+3.5%$162/sqft |
Source: Public Record Report a problem | ||
| 5/3/2019 | Listed for sale | $289,900$157/sqft |
Source: Remerica Integrity II #219040480 Report a problem | ||
Public tax history
| Year | Property taxes | Tax assessment |
|---|---|---|
| 2025 | $3,548 +4.8% | $163,900 +6.8% |
| 2024 | $3,385 +2.4% | $153,400 +12.1% |
| 2023 | $3,304 +1% | $136,900 +4.2% |
Find assessor info on the county website
Neighborhood: 48117
Nearby schools
GreatSchools rating
- 6/10Joseph C. Sterling Elementary SchoolGrades: PK-4Distance: 2.2 mi
- 4/10Wagar Junior High SchoolGrades: 7-8Distance: 2 mi
- 6/10Airport Senior High SchoolGrades: 9-12Distance: 2.2 mi
Get a cash offer in 3 minutes
Find out how much your home could sell for in as little as 3 minutes with a no-obligation cash offer.
Estimated market value$522,200
Get a cash offer in 3 minutes
Find out how much your home could sell for in as little as 3 minutes with a no-obligation cash offer.
Estimated market value
$522,200

