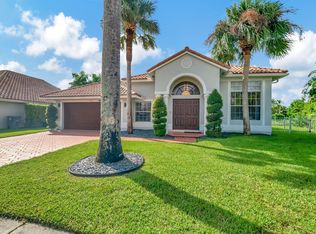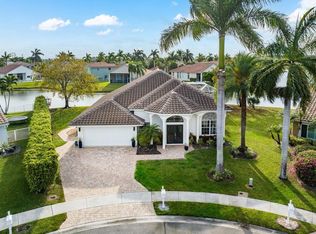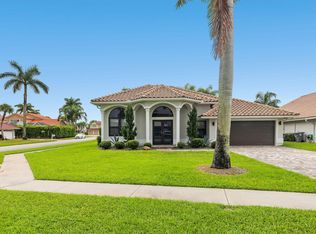Sold for $1,100,000
$1,100,000
10784 Queen Palm Ct, Boca Raton, FL 33498
5beds
2,676sqft
Single Family Residence
Built in 1994
10,223.53 Square Feet Lot
$1,086,000 Zestimate®
$411/sqft
$6,293 Estimated rent
Home value
$1,086,000
$967,000 - $1.22M
$6,293/mo
Zestimate® history
Loading...
Owner options
Explore your selling options
What's special
Turn-key fully renovated 5BR/3BA home with 3-car garage on cul-de-sac in Boca Isles North! Over 10,000 sq ft lakefront lot with southern exposure. Open-concept layout, 30x30 porcelain tile, custom kitchen w/ 42" built in fridge, microwave drawer, GE Monogram appliances, quartz counters, and walk-in pantry. Main-level office w/ mini-split A/C, full bath & 2nd bedroom, dining & family room. Triple impact sliders open to newly screened lanai, pool/patio, w/ large fenced yard - mature mango tree. Upstairs: new LVP, 2BR in private wing, luxe bath. Primary suite w/ balcony, modern bath, and 2 closets. 2024 5 ton Carrier AC, 2015 roof, impact front windows & slider. AC garage, insulated/impact doors, 7.2 kWh EcoFlow backup generator. Gated, A-rated schools, clubhouse, gym, pool, tennis and more.
Zillow last checked: 8 hours ago
Listing updated: June 18, 2025 at 01:02pm
Listed by:
Lili Wanger 732-567-8400,
Preferred Properties Int'l Rea
Bought with:
Harvey Martenfeld, 3390598
Florida's Best Realty Services
Source: BeachesMLS ,MLS#: F10496721 Originating MLS: Beaches MLS
Originating MLS: Beaches MLS
Facts & features
Interior
Bedrooms & bathrooms
- Bedrooms: 5
- Bathrooms: 3
- Full bathrooms: 3
- Main level bathrooms: 1
- Main level bedrooms: 2
Primary bedroom
- Features: Sitting Area - Master Bedroom
- Level: Upper
Bedroom
- Features: At Least 1 Bedroom Ground Level
Primary bathroom
- Features: Combination Tub & Shower, Double Vanity, Separate Tub & Shower
Dining room
- Features: Breakfast Area, Dining/Living Room, Formal Dining
Heating
- Central
Cooling
- Central Air, Zoned
Appliances
- Included: Dishwasher, Disposal, Dryer, Electric Range, Microwave, Refrigerator, Oven, Washer
- Laundry: Dryer Hook-Up, Washer Hookup
Features
- First Floor Entry, Built-in Features, Closet Cabinetry, Pantry, Vaulted Ceiling(s), Walk-In Closet(s)
- Flooring: Tile
- Windows: High Impact Windows, Picture Window, Sliding, Storm Protection Accordion Shutters, Storm Window(s)
Interior area
- Total structure area: 3,493
- Total interior livable area: 2,676 sqft
Property
Parking
- Total spaces: 3
- Parking features: Attached, Driveway, Paved, Garage Door Opener
- Attached garage spaces: 3
- Has uncovered spaces: Yes
Features
- Levels: Two
- Stories: 2
- Entry location: First Floor Entry
- Patio & porch: Screened
- Exterior features: Lighting, Fruit Trees, Balcony
- Has private pool: Yes
- Pool features: In Ground, Fenced, Community, Private
- Fencing: Fenced
- Has view: Yes
- View description: Lake, Water
- Has water view: Yes
- Water view: Lake,Water
- Waterfront features: WF/Pool/No Ocean Access, Lake Front
- Frontage length: Waterfront Frontage: 45
Lot
- Size: 10,223 sqft
- Dimensions: 10,225
- Features: 1/4 To Less Than 1/2 Acre Lot, Cul-De-Sac, Oversized Lot
Details
- Parcel number: 00414712140050190
- Zoning: RTS
- Special conditions: As Is
Construction
Type & style
- Home type: SingleFamily
- Property subtype: Single Family Residence
Materials
- Concrete, Stucco
- Roof: Curved/S-Tile Roof
Condition
- Updated/Remodeled
- Year built: 1994
Utilities & green energy
- Sewer: Public Sewer
- Water: Public
- Utilities for property: Cable Available
Community & neighborhood
Community
- Community features: Gated, Clubhouse, Pool, Tennis Court(s)
Location
- Region: Boca Raton
- Subdivision: Boca Isles West Ph 02a-1
HOA & financial
HOA
- Has HOA: Yes
- HOA fee: $407 monthly
Other
Other facts
- Listing terms: Cash,Conventional
Price history
| Date | Event | Price |
|---|---|---|
| 6/18/2025 | Sold | $1,100,000-4.3%$411/sqft |
Source: | ||
| 5/22/2025 | Pending sale | $1,149,999$430/sqft |
Source: | ||
| 4/16/2025 | Listed for sale | $1,149,999+82.8%$430/sqft |
Source: | ||
| 12/8/2020 | Sold | $629,000$235/sqft |
Source: | ||
| 10/19/2020 | Listed for sale | $629,000+130%$235/sqft |
Source: Compass Florida LLC #RX-10664382 Report a problem | ||
Public tax history
| Year | Property taxes | Tax assessment |
|---|---|---|
| 2024 | $7,757 +2.4% | $489,465 +3% |
| 2023 | $7,574 -12.9% | $475,209 +3% |
| 2022 | $8,694 +16.1% | $461,368 +3% |
Find assessor info on the county website
Neighborhood: 33498
Nearby schools
GreatSchools rating
- 10/10Sunrise Park Elementary SchoolGrades: PK-5Distance: 0.6 mi
- 8/10Eagles Landing Middle SchoolGrades: 6-8Distance: 0.6 mi
- 5/10Olympic Heights Community High SchoolGrades: PK,9-12Distance: 2.2 mi
Schools provided by the listing agent
- Elementary: Sunrise Park
- Middle: Eagles Landing
- High: Olympic Heights
Source: BeachesMLS . This data may not be complete. We recommend contacting the local school district to confirm school assignments for this home.
Get a cash offer in 3 minutes
Find out how much your home could sell for in as little as 3 minutes with a no-obligation cash offer.
Estimated market value
$1,086,000


