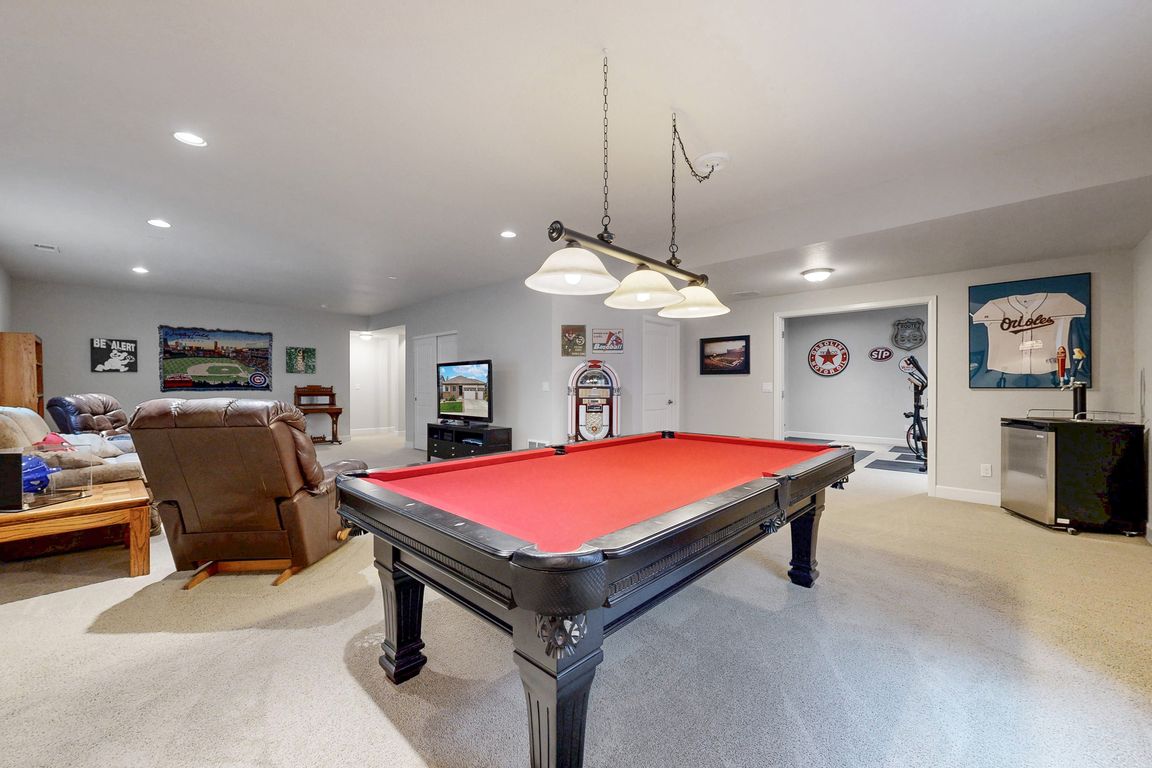Open: Sat 9am-11am

For salePrice cut: $10K (10/1)
$865,000
4beds
4,860sqft
10785 Hillsboro Circle, Parker, CO 80134
4beds
4,860sqft
Single family residence
Built in 2012
7,841 sqft
3 Attached garage spaces
$178 price/sqft
$115 monthly HOA fee
What's special
Welcome Home to this incredible Ranch Plan property that is perfect in every way! Located in the heart of Meridian Village, this beautifully maintained 4-bedroom, 3-bath house provides ample space and fantastic accessibility for any buyer. Once inside, you will be greeted by an abundance of natural light and an ...
- 41 days |
- 629 |
- 9 |
Source: REcolorado,MLS#: 6595179
Travel times
Family Room
Kitchen
Primary Bedroom
Zillow last checked: 7 hours ago
Listing updated: October 09, 2025 at 02:19pm
Listed by:
Greg Elsner 720-810-1355 GELSNER@Kentwood.com,
Kentwood Real Estate DTC, LLC
Source: REcolorado,MLS#: 6595179
Facts & features
Interior
Bedrooms & bathrooms
- Bedrooms: 4
- Bathrooms: 3
- Full bathrooms: 3
- Main level bathrooms: 2
- Main level bedrooms: 3
Bedroom
- Level: Main
Bedroom
- Level: Main
Bedroom
- Level: Basement
Bathroom
- Level: Main
Bathroom
- Level: Basement
Other
- Level: Main
Other
- Level: Main
Family room
- Level: Basement
Gym
- Level: Basement
Kitchen
- Level: Main
Laundry
- Level: Main
Library
- Description: Flex-Space Off Of The Kitchen
- Level: Main
Living room
- Level: Main
Office
- Level: Main
Heating
- Forced Air
Cooling
- Central Air
Appliances
- Included: Cooktop, Dishwasher, Disposal, Double Oven, Microwave
- Laundry: In Unit
Features
- Built-in Features, Ceiling Fan(s), Five Piece Bath, Granite Counters, High Ceilings, Kitchen Island, Open Floorplan, Pantry, Primary Suite
- Flooring: Carpet, Tile, Wood
- Windows: Double Pane Windows
- Basement: Finished,Partial
- Number of fireplaces: 1
- Fireplace features: Gas Log, Living Room
- Common walls with other units/homes: No Common Walls
Interior area
- Total structure area: 4,860
- Total interior livable area: 4,860 sqft
- Finished area above ground: 2,439
- Finished area below ground: 1,472
Video & virtual tour
Property
Parking
- Total spaces: 3
- Parking features: Concrete, Dry Walled, Insulated Garage, Storage
- Attached garage spaces: 3
Features
- Levels: One
- Stories: 1
- Patio & porch: Patio
- Exterior features: Private Yard, Rain Gutters
- Fencing: Full
Lot
- Size: 7,841 Square Feet
- Features: Irrigated, Landscaped, Level, Sprinklers In Front, Sprinklers In Rear
Details
- Parcel number: R0472848
- Zoning: PDU
- Special conditions: Standard
Construction
Type & style
- Home type: SingleFamily
- Architectural style: Contemporary
- Property subtype: Single Family Residence
Materials
- Frame, Rock, Stucco, Wood Siding
- Roof: Concrete
Condition
- Year built: 2012
Details
- Builder model: Daniel
- Builder name: Richmond American Homes
Utilities & green energy
- Electric: 220 Volts, 220 Volts in Garage
- Sewer: Public Sewer
- Water: Public
Community & HOA
Community
- Subdivision: Meridian
HOA
- Has HOA: Yes
- Amenities included: Park, Playground, Pool, Trail(s)
- Services included: Reserve Fund, Recycling, Road Maintenance, Snow Removal, Trash
- HOA fee: $95 monthly
- HOA name: Badger Gulch
- HOA phone: 303-482-2213
- Second HOA fee: $60 quarterly
- Second HOA name: Meridian Village North
- Second HOA phone: 303-482-2213
Location
- Region: Parker
Financial & listing details
- Price per square foot: $178/sqft
- Tax assessed value: $921,454
- Annual tax amount: $7,069
- Date on market: 9/3/2025
- Listing terms: 1031 Exchange,Cash,Conventional,FHA,Other,VA Loan
- Exclusions: Refrigerator, Washer, Dryer, Freezer In Basement, All Hanging Bike Hooks In Garage, Hanging Roof Rack Storage In The Garage, All Tool/Work Benches In Garage, All Woodworking Tools/Machines In Garage, All Sports Memorabilia In The Basement, Pool Table And Hanging Light Fixtures In Basement, Seller's Personal Property.
- Ownership: Individual
- Road surface type: Paved