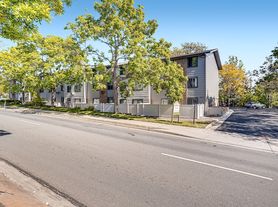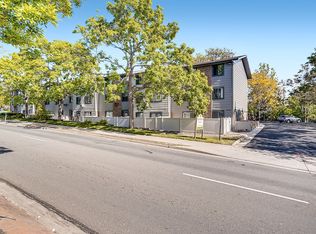Outlined by the picturesque allure of Arvada, CO, discover your serene sanctuary at 10785 W 63rd Pl, Apt 301. This elegant 2-bedroom, 2-bathroom home embodies sophistication and comfort across 1,090 square feet of well-designed living space. Step inside to be greeted by gleaming hardwood floors that seamlessly flow throughout the open floor plan. The heart of the home, a stunning fireplace, invites you to unwind and enjoy cozy evenings with loved ones. Culinary enthusiasts will revel in the modern kitchen, adorned with sleek granite countertops that provide ample space for meal preparation. Each spacious bedroom offers a private retreat, perfect for rest and relaxation after a day of Colorado adventures. The bathrooms, designed with convenience in mind, feature pristine fixtures and finishes. Nestled on the third floor, this apartment provides a peaceful vantage point to enjoy the community's charm. Washer, dryer, and A/C included. Nearby movie theater, shopping, restaurants, parks, and the new G-line that provides an alternative option to visit both Downtown Denver and Boulder! Offers easy access to Boulder, Colorado Springs, and Denver International Airport accessible by major interstate I-25, I-70, I-36 and I-76.
Viewing & Lease Information
Showings are by appointment only.
________________________________________
Application Process
Background checks include criminal, credit, and eviction history.
Applicants must provide a valid photo ID and income verification (last 2 months).
$50 non-refundable application fee per occupant (18+).
Security deposit equal to one month's rent; additional deposit required for credit scores under 650.
Deposit and first month's rent are due within 24 hours of lease approval.
________________________________________
Pet Policy
Pet approval is conditional based on pet screening results.
Limit of 2 pets per household.
If approved, additional pet deposits and fees will apply.
________________________________________
Resident Benefits Package $29.95/month
Includes:
HVAC filter delivery
Credit building
$1M identity protection
Resident rewards program
And more!
________________________________________
Utilities
Tenant is responsible for:
Gas
Electric
HOA provides:
Water
Trash
Sewer
________________________________________
Note: Prices and availability are subject to change. Copper Vine Property Management cannot verify the accuracy of property information listed on third-party sites.
By submitting your information on this page you consent to being contacted by the Property Manager and RentEngine via SMS, phone, or email.
Apartment for rent
$1,900/mo
10785 W 63rd Pl APT 301, Arvada, CO 80004
2beds
1,090sqft
Price may not include required fees and charges.
Apartment
Available now
Cats, dogs OK
Air conditioner, central air
In unit laundry
2 Parking spaces parking
Forced air, fireplace
What's special
Stunning fireplacePristine fixtures and finishesSpacious bedroomSleek granite countertopsModern kitchenOpen floor planPrivate retreat
- 2 days
- on Zillow |
- -- |
- -- |
Travel times
Renting now? Get $1,000 closer to owning
Unlock a $400 renter bonus, plus up to a $600 savings match when you open a Foyer+ account.
Offers by Foyer; terms for both apply. Details on landing page.
Facts & features
Interior
Bedrooms & bathrooms
- Bedrooms: 2
- Bathrooms: 2
- Full bathrooms: 2
Rooms
- Room types: Dining Room, Family Room, Master Bath, Recreation Room, Walk In Closet
Heating
- Forced Air, Fireplace
Cooling
- Air Conditioner, Central Air
Appliances
- Included: Dishwasher, Dryer, Microwave, Range Oven, Refrigerator, Washer
- Laundry: In Unit
Features
- Walk-In Closet(s)
- Flooring: Carpet, Hardwood, Softwood, Tile
- Has fireplace: Yes
- Furnished: Yes
Interior area
- Total interior livable area: 1,090 sqft
Video & virtual tour
Property
Parking
- Total spaces: 2
- Parking features: Parking Lot
- Details: Contact manager
Features
- Exterior features: Balcony, Flooring: Softwood, ForcedAir, Garbage included in rent, Heating system: ForcedAir, Sewage included in rent, Water included in rent
Details
- Parcel number: 3909109018
Construction
Type & style
- Home type: Apartment
- Property subtype: Apartment
Condition
- Year built: 1984
Utilities & green energy
- Utilities for property: Garbage, Sewage, Water
Building
Management
- Pets allowed: Yes
Community & HOA
Location
- Region: Arvada
Financial & listing details
- Lease term: 1 Year
Price history
| Date | Event | Price |
|---|---|---|
| 9/30/2025 | Listed for rent | $1,900$2/sqft |
Source: Zillow Rentals | ||
| 9/30/2025 | Listing removed | $1,900$2/sqft |
Source: Zillow Rentals | ||
| 9/20/2025 | Listed for rent | $1,900$2/sqft |
Source: Zillow Rentals | ||
| 10/5/2024 | Listing removed | $1,900$2/sqft |
Source: Zillow Rentals | ||
| 9/27/2024 | Price change | $1,900-5%$2/sqft |
Source: Zillow Rentals | ||
Neighborhood: Allendale
There are 2 available units in this apartment building

