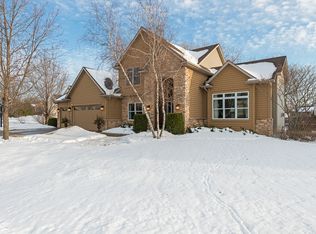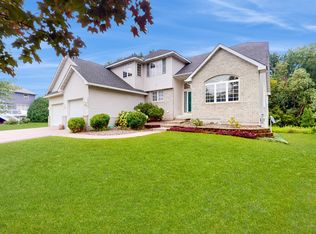Closed
$550,000
10786 Amherst Way, Inver Grove Heights, MN 55077
5beds
3,734sqft
Single Family Residence
Built in 2000
0.37 Acres Lot
$537,900 Zestimate®
$147/sqft
$3,592 Estimated rent
Home value
$537,900
$500,000 - $576,000
$3,592/mo
Zestimate® history
Loading...
Owner options
Explore your selling options
What's special
Traditional two-story in ISD 196, located in Southern Lakes, near Lebanon Park and Hwy 3 and Cliff Rd; providing a quiet neighborhood with walking path, new neighborhood park 2025, and ball field. Seller replaced siding (2018), roof (2017), front door (2009); new kitchen appliances, new humidifier, and newer water heater. Main level offers open great-room with large kitchen, granite countertops, extra cabinets and pantry; spacious dining and living and patio door to maintenance free deck (22x13). Office and mud room on main, and 9 ft ceilings. Upper level has 4 bedrooms with large closets, master bathroom and guest bathroom. Finished basement w/ family room entertainment theater package, 5th bedroom, and roughed-in for a 4th bath. Good storage room with shelving, built in shelving in extended garage 20x26, and workshop in utility room. Corner lot with beautiful landscape and rain garden, one owner home that is very well cared for awaiting a new buyer to make their own.
Zillow last checked: 8 hours ago
Listing updated: July 15, 2025 at 09:13am
Listed by:
Travis Brian Anderson 651-485-6383,
Keller Williams Select Realty
Bought with:
Jeff A Steeves
Edina Realty, Inc.
Source: NorthstarMLS as distributed by MLS GRID,MLS#: 6714075
Facts & features
Interior
Bedrooms & bathrooms
- Bedrooms: 5
- Bathrooms: 3
- Full bathrooms: 1
- 3/4 bathrooms: 1
- 1/2 bathrooms: 1
Bedroom 1
- Level: Upper
- Area: 210 Square Feet
- Dimensions: 15x14
Bedroom 2
- Level: Upper
- Area: 182 Square Feet
- Dimensions: 14x13
Bedroom 3
- Level: Upper
- Area: 143 Square Feet
- Dimensions: 13x11
Bedroom 4
- Level: Upper
- Area: 110 Square Feet
- Dimensions: 11x10
Bedroom 5
- Level: Lower
- Area: 132 Square Feet
- Dimensions: 12x11
Deck
- Level: Main
- Area: 286 Square Feet
- Dimensions: 22x13
Dining room
- Level: Main
- Area: 168 Square Feet
- Dimensions: 14x12
Family room
- Level: Lower
- Area: 285 Square Feet
- Dimensions: 19x15
Kitchen
- Level: Main
- Area: 168 Square Feet
- Dimensions: 14x12
Living room
- Level: Main
- Area: 285 Square Feet
- Dimensions: 19x15
Mud room
- Level: Main
- Area: 104.5 Square Feet
- Dimensions: 19x5.5
Office
- Level: Main
- Area: 195 Square Feet
- Dimensions: 15x13
Storage
- Level: Lower
- Area: 95 Square Feet
- Dimensions: 19x5
Other
- Level: Lower
- Area: 80 Square Feet
- Dimensions: 10x8
Heating
- Forced Air
Cooling
- Central Air
Appliances
- Included: Air-To-Air Exchanger, Dryer, Microwave, Range, Refrigerator, Stainless Steel Appliance(s), Washer, Water Softener Owned
Features
- Basement: Daylight,Drain Tiled,Egress Window(s),Finished,Full
- Number of fireplaces: 1
- Fireplace features: Gas
Interior area
- Total structure area: 3,734
- Total interior livable area: 3,734 sqft
- Finished area above ground: 2,510
- Finished area below ground: 840
Property
Parking
- Total spaces: 2
- Parking features: Attached, Asphalt
- Attached garage spaces: 2
- Details: Garage Dimensions (20x26)
Accessibility
- Accessibility features: None
Features
- Levels: Two
- Stories: 2
- Patio & porch: Composite Decking, Deck
- Pool features: None
- Fencing: None
Lot
- Size: 0.37 Acres
- Dimensions: 100 x 173 x 109 x 107
- Features: Corner Lot, Many Trees
Details
- Foundation area: 1224
- Parcel number: 207139903210
- Zoning description: Residential-Single Family
Construction
Type & style
- Home type: SingleFamily
- Property subtype: Single Family Residence
Materials
- Fiber Cement, Vinyl Siding, Block, Frame
- Roof: Age 8 Years or Less
Condition
- Age of Property: 25
- New construction: No
- Year built: 2000
Utilities & green energy
- Electric: Circuit Breakers, Power Company: Xcel Energy
- Gas: Natural Gas
- Sewer: City Sewer/Connected
- Water: City Water/Connected
Community & neighborhood
Location
- Region: Inver Grove Heights
- Subdivision: Southern Lakes 5th Add
HOA & financial
HOA
- Has HOA: Yes
- HOA fee: $192 annually
- Services included: None
- Association name: Southern Lakes Homeowners Association, Inc.
- Association phone: 651-882-0400
Price history
| Date | Event | Price |
|---|---|---|
| 7/15/2025 | Sold | $550,000$147/sqft |
Source: | ||
| 5/30/2025 | Pending sale | $550,000$147/sqft |
Source: | ||
| 5/9/2025 | Listed for sale | $550,000+114.9%$147/sqft |
Source: | ||
| 10/16/2000 | Sold | $255,904+294.3%$69/sqft |
Source: Public Record | ||
| 4/18/2000 | Sold | $64,900$17/sqft |
Source: Public Record | ||
Public tax history
| Year | Property taxes | Tax assessment |
|---|---|---|
| 2023 | $5,970 +10.3% | $477,100 +4.2% |
| 2022 | $5,414 +3.2% | $457,900 +11.9% |
| 2021 | $5,244 +1.5% | $409,200 +2.7% |
Find assessor info on the county website
Neighborhood: 55077
Nearby schools
GreatSchools rating
- 9/10Red Pine Elementary SchoolGrades: K-5Distance: 1 mi
- 8/10Dakota Hills Middle SchoolGrades: 6-8Distance: 2 mi
- 10/10Eagan Senior High SchoolGrades: 9-12Distance: 2 mi
Get a cash offer in 3 minutes
Find out how much your home could sell for in as little as 3 minutes with a no-obligation cash offer.
Estimated market value
$537,900
Get a cash offer in 3 minutes
Find out how much your home could sell for in as little as 3 minutes with a no-obligation cash offer.
Estimated market value
$537,900

