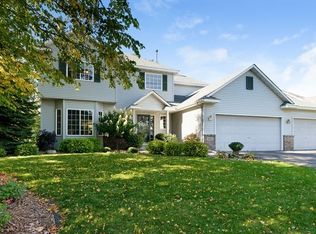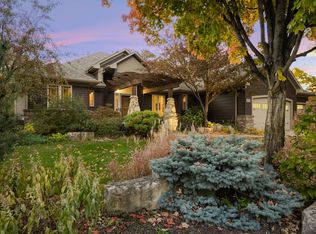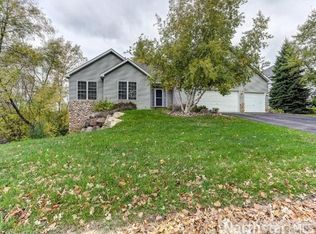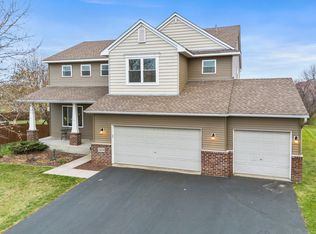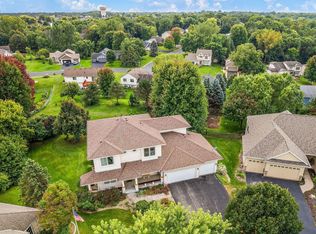Welcome home! This home checks the boxes - three beds up, beautiful deck and backyard privacy (with bonus pond view!), multiple gathering spaces and four spacious outdoor gathering spots (deck, front and rear patio and fire pit! The list is long and functionality is high. Five bedrooms in total - three up, two in the fourth level. These would both make wonderful offices, teen hang outs, craft room or exercise rooms etc. Open flow main level with spacious kitchen, dining and living spaces. Main floor laundry. Primary bedroom has walk in closet and private 3/4 bath. Two guest bedrooms are well sized and offer good storage. Two gas fireplaces with tasteful surrounds. Neighborhood offers a paved walking trail that connects to the new bike path, a fully renovated playground & a ball field. Located just east of Hwy 3 it offers easy access to freeways, shopping and more parks (Lebanon Hills is walking distance! Trapp Farm under two miles. Need I say more? Won't you be my neighbor?
Pending
$624,900
10787 Alison Way, Inver Grove Heights, MN 55077
5beds
3,324sqft
Est.:
Single Family Residence
Built in 1998
0.33 Acres Lot
$620,100 Zestimate®
$188/sqft
$16/mo HOA
What's special
Front and rear patioBonus pond viewFire pitGas fireplacesDining and living spacesGuest bedroomsFive bedrooms
- 59 days |
- 130 |
- 3 |
Zillow last checked: 8 hours ago
Listing updated: November 11, 2025 at 01:47pm
Listed by:
Paula M O'Brien 651-253-4921,
RE/MAX Results
Source: NorthstarMLS as distributed by MLS GRID,MLS#: 6805553
Facts & features
Interior
Bedrooms & bathrooms
- Bedrooms: 5
- Bathrooms: 3
- Full bathrooms: 1
- 3/4 bathrooms: 2
Rooms
- Room types: Living Room, Informal Dining Room, Kitchen, Laundry, Bedroom 1, Bedroom 2, Bedroom 3, Bedroom 4, Bedroom 5, Family Room, Recreation Room, Utility Room, Storage
Bedroom 1
- Level: Upper
- Area: 240 Square Feet
- Dimensions: 16x15
Bedroom 2
- Level: Upper
- Area: 156 Square Feet
- Dimensions: 12x13
Bedroom 3
- Level: Upper
- Area: 130 Square Feet
- Dimensions: 10x13
Bedroom 4
- Level: Lower
- Area: 272 Square Feet
- Dimensions: 16x17
Bedroom 5
- Level: Lower
- Area: 315 Square Feet
- Dimensions: 21x15
Family room
- Level: Lower
- Area: 400 Square Feet
- Dimensions: 20x20
Informal dining room
- Level: Main
- Area: 160 Square Feet
- Dimensions: 10x16
Kitchen
- Level: Main
- Area: 143 Square Feet
- Dimensions: 11x13
Laundry
- Level: Main
- Area: 48 Square Feet
- Dimensions: 8x6
Living room
- Level: Main
- Area: 270 Square Feet
- Dimensions: 15x18
Recreation room
- Level: Lower
- Area: 208 Square Feet
- Dimensions: 13x16
Storage
- Level: Lower
- Area: 54 Square Feet
- Dimensions: 9x6
Utility room
- Level: Lower
- Area: 135 Square Feet
- Dimensions: 9x15
Heating
- Forced Air
Cooling
- Central Air
Appliances
- Included: Dishwasher, Disposal, Dryer, Gas Water Heater, Microwave, Range, Refrigerator, Stainless Steel Appliance(s), Washer
Features
- Basement: Block,Daylight,Egress Window(s),Finished,Walk-Out Access
- Number of fireplaces: 2
- Fireplace features: Family Room, Gas, Living Room
Interior area
- Total structure area: 3,324
- Total interior livable area: 3,324 sqft
- Finished area above ground: 1,685
- Finished area below ground: 1,353
Property
Parking
- Total spaces: 3
- Parking features: Attached, Asphalt, Garage Door Opener
- Attached garage spaces: 3
- Has uncovered spaces: Yes
Accessibility
- Accessibility features: None
Features
- Levels: Four or More Level Split
- Patio & porch: Deck, Patio
- Waterfront features: Pond
Lot
- Size: 0.33 Acres
- Dimensions: 179 x 89 x 162 x 88
- Features: Many Trees
Details
- Foundation area: 1685
- Parcel number: 207139501200
- Zoning description: Residential-Single Family
Construction
Type & style
- Home type: SingleFamily
- Property subtype: Single Family Residence
Materials
- Brick/Stone, Vinyl Siding, Block
- Roof: Age 8 Years or Less
Condition
- Age of Property: 27
- New construction: No
- Year built: 1998
Utilities & green energy
- Electric: Circuit Breakers
- Gas: Natural Gas
- Sewer: City Sewer/Connected
- Water: City Water/Connected
Community & HOA
Community
- Subdivision: Southern Lakes
HOA
- Has HOA: Yes
- Services included: Professional Mgmt
- HOA fee: $193 annually
- HOA name: Community Association Group
- HOA phone: 651-882-0400
Location
- Region: Inver Grove Heights
Financial & listing details
- Price per square foot: $188/sqft
- Tax assessed value: $518,600
- Annual tax amount: $6,857
- Date on market: 10/17/2025
- Cumulative days on market: 133 days
- Road surface type: Paved
Estimated market value
$620,100
$589,000 - $651,000
$3,412/mo
Price history
Price history
| Date | Event | Price |
|---|---|---|
| 11/11/2025 | Pending sale | $624,900$188/sqft |
Source: | ||
| 10/17/2025 | Listed for sale | $624,900-3.8%$188/sqft |
Source: | ||
| 10/13/2025 | Listing removed | $649,900$196/sqft |
Source: | ||
| 9/11/2025 | Listed for sale | $649,900$196/sqft |
Source: | ||
| 8/21/2025 | Listing removed | $649,900$196/sqft |
Source: | ||
Public tax history
Public tax history
| Year | Property taxes | Tax assessment |
|---|---|---|
| 2023 | $7,252 +8.8% | $518,600 +3.5% |
| 2022 | $6,668 +16.2% | $500,900 +11.9% |
| 2021 | $5,740 +1.1% | $447,600 +2.1% |
Find assessor info on the county website
BuyAbility℠ payment
Est. payment
$3,783/mo
Principal & interest
$3048
Property taxes
$500
Other costs
$235
Climate risks
Neighborhood: 55077
Nearby schools
GreatSchools rating
- 9/10Red Pine Elementary SchoolGrades: K-5Distance: 0.8 mi
- 8/10Dakota Hills Middle SchoolGrades: 6-8Distance: 1.7 mi
- 10/10Eagan Senior High SchoolGrades: 9-12Distance: 1.7 mi
- Loading
