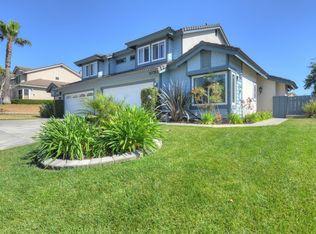Westwood beauty that backs up to tremendous greenbelt. Recently updated kitchen with custom island for delightful meals and conversation. Great room living room and dining room has a dramatic flair with sky high ceilings. Master bedroom and secondary bedroom with en suite bathroom, with jacuzzi tub, are on the second floor. The third bedroom is located on the entry level. Come and see the additional updates and start your new year with your new home.
This property is off market, which means it's not currently listed for sale or rent on Zillow. This may be different from what's available on other websites or public sources.
