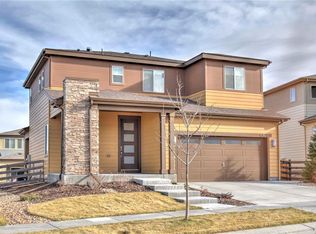Sold for $600,000 on 09/26/23
$600,000
10787 Truckee Cir, Commerce City, CO 80022
5beds
2,753sqft
Residential-Detached, Residential
Built in 2012
4,954 Square Feet Lot
$557,000 Zestimate®
$218/sqft
$3,474 Estimated rent
Home value
$557,000
$529,000 - $585,000
$3,474/mo
Zestimate® history
Loading...
Owner options
Explore your selling options
What's special
Welcome to your dream home in the highly sought-after Reunion Subdivision! This exquisite two-story residence boasts 5 bedrooms, 4 bathrooms, and over 2700 sq ft of luxurious indoor living space. Nestled in a prime location, this property is near schools, parks, swimming, restaurants, and the convenience of being close to DIA for easy travel access. As you step inside, you'll be captivated by the elegance and functionality of the kitchen featuring granite countertops, an inviting island, and stainless-steel appliances. The open floor plan flows into a dining area and a welcoming family/living room, creating the perfect ambiance for memorable gatherings and quality time with friends and family. You can also work from the comfort of your own home in the dedicated office area on the main level, which can also serve as a cozy guest retreat with its convenient three-quarters bathroom nearby. Upstairs, you'll find four generously sized bedrooms, including an incredible primary bedroom suite featuring a 5-piece primary bathroom. Step into the backyard through screened-in porch, where relaxation and entertaining come effortlessly together. The finished basement adds to the allure of this property, providing additional living space for your needs and lifestyle. Don't let this opportunity slip away! Experience the perfect blend of comfort, lifestyle, and convenience in this exceptional home. Schedule your showing today and envision yourself in the heart of this remarkable community!
Zillow last checked: 8 hours ago
Listing updated: August 02, 2024 at 03:10am
Listed by:
Brian McKinnon 970-405-9812,
Real
Bought with:
Scott Elliott
Source: IRES,MLS#: 992632
Facts & features
Interior
Bedrooms & bathrooms
- Bedrooms: 5
- Bathrooms: 4
- Full bathrooms: 3
- 3/4 bathrooms: 1
Primary bedroom
- Area: 234
- Dimensions: 18 x 13
Kitchen
- Area: 228
- Dimensions: 19 x 12
Heating
- Forced Air
Cooling
- Central Air
Appliances
- Included: Electric Range/Oven, Dishwasher, Refrigerator, Microwave, Water Softener Rented, Disposal
Features
- Satellite Avail, High Speed Internet
- Basement: Partial
Interior area
- Total structure area: 2,753
- Total interior livable area: 2,753 sqft
- Finished area above ground: 2,139
- Finished area below ground: 614
Property
Parking
- Total spaces: 2
- Parking features: Garage - Attached
- Attached garage spaces: 2
- Details: Garage Type: Attached
Features
- Levels: Two
- Stories: 2
- Exterior features: Lighting
Lot
- Size: 4,954 sqft
- Features: Curbs, Gutters, Sidewalks, Lawn Sprinkler System
Details
- Parcel number: R0168188
- Zoning: SFR
- Special conditions: Private Owner
Construction
Type & style
- Home type: SingleFamily
- Property subtype: Residential-Detached, Residential
Materials
- Wood/Frame
- Roof: Composition
Condition
- Not New, Previously Owned
- New construction: No
- Year built: 2012
Utilities & green energy
- Electric: Electric, Xcel
- Gas: Natural Gas, Xcel
- Sewer: City Sewer
- Water: City Water, South Adams
- Utilities for property: Natural Gas Available, Electricity Available, Cable Available
Community & neighborhood
Community
- Community features: Clubhouse, Pool, Playground, Fitness Center, Park, Hiking/Biking Trails
Location
- Region: Commerce City
- Subdivision: Reunion C
Other
Other facts
- Listing terms: Cash,Conventional,FHA,VA Loan
- Road surface type: Paved, Asphalt
Price history
| Date | Event | Price |
|---|---|---|
| 9/26/2023 | Sold | $600,000+0.8%$218/sqft |
Source: | ||
| 8/10/2023 | Pending sale | $595,000$216/sqft |
Source: | ||
| 8/8/2023 | Price change | $595,000-1.7%$216/sqft |
Source: | ||
| 7/20/2023 | Listed for sale | $605,000+49.4%$220/sqft |
Source: | ||
| 11/9/2018 | Sold | $405,000-0.6%$147/sqft |
Source: Public Record | ||
Public tax history
| Year | Property taxes | Tax assessment |
|---|---|---|
| 2025 | $7,711 +0.3% | $34,880 -13.1% |
| 2024 | $7,687 +13% | $40,120 |
| 2023 | $6,805 +2.2% | $40,120 +30% |
Find assessor info on the county website
Neighborhood: 80022
Nearby schools
GreatSchools rating
- 5/10Reunion Elementary SchoolGrades: PK-5Distance: 0.4 mi
- 1/10Otho E Stuart Middle SchoolGrades: 6-8Distance: 1.4 mi
- 5/10Prairie View High SchoolGrades: 9-12Distance: 3.5 mi
Schools provided by the listing agent
- Elementary: Reunion Elementary
- Middle: Otho Stuart
- High: Prairie View
Source: IRES. This data may not be complete. We recommend contacting the local school district to confirm school assignments for this home.
Get a cash offer in 3 minutes
Find out how much your home could sell for in as little as 3 minutes with a no-obligation cash offer.
Estimated market value
$557,000
Get a cash offer in 3 minutes
Find out how much your home could sell for in as little as 3 minutes with a no-obligation cash offer.
Estimated market value
$557,000
