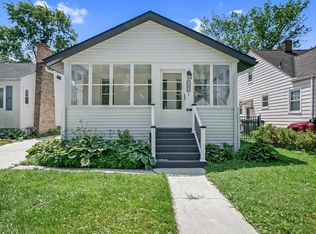Sold for $265,000
$265,000
1079 Harvard Rd, Berkley, MI 48072
3beds
924sqft
Single Family Residence
Built in 1950
5,227.2 Square Feet Lot
$264,700 Zestimate®
$287/sqft
$1,910 Estimated rent
Home value
$264,700
$251,000 - $278,000
$1,910/mo
Zestimate® history
Loading...
Owner options
Explore your selling options
What's special
This charming ranch home sits in one of Berkley’s most desirable spots! Walking distance to schools, parks, downtown Berkley, and surrounded by great neighbors. Hardwood floors, coved ceilings, and updated fixtures highlight the living spaces. The dining room now features a pantry (2023), and the kitchen includes a new dishwasher (2023). Additional upgrades include a new roof (2021), sewer line replacement (2020) with backflow preventer (2024), privacy fence (2025), deck (2023), sump pump (2022), and front and side doors (2024). Most trim casings and vent covers have been replaced, and the washer and dryer (2022) sit on a pedestal. Outside, the fenced yard offers privacy plus a shed for extra storage. A thoughtfully maintained home in a location that rarely becomes available!
Zillow last checked: 8 hours ago
Listing updated: October 24, 2025 at 12:48pm
Listed by:
Krista Jelsky 586-918-0900,
RE/MAX First
Bought with:
Travis Keck, 6501388681
Andrews Realty Group
Source: MiRealSource,MLS#: 50188862 Originating MLS: MiRealSource
Originating MLS: MiRealSource
Facts & features
Interior
Bedrooms & bathrooms
- Bedrooms: 3
- Bathrooms: 1
- Full bathrooms: 1
Bedroom 1
- Level: Entry
- Area: 121
- Dimensions: 11 x 11
Bedroom 2
- Level: Entry
- Area: 110
- Dimensions: 11 x 10
Bedroom 3
- Level: Entry
- Area: 100
- Dimensions: 10 x 10
Bathroom 1
- Level: Entry
- Area: 63
- Dimensions: 9 x 7
Dining room
- Level: Entry
- Area: 121
- Dimensions: 11 x 11
Kitchen
- Level: Entry
- Area: 121
- Dimensions: 11 x 11
Living room
- Level: Entry
- Area: 165
- Dimensions: 15 x 11
Heating
- Forced Air, Natural Gas
Cooling
- Central Air
Appliances
- Included: Dishwasher, Disposal, Dryer, Range/Oven, Refrigerator, Washer, Gas Water Heater
Features
- Sump Pump, Pantry
- Flooring: Ceramic Tile, Hardwood
- Windows: Bay Window(s), Window Treatments
- Basement: Block,Sump Pump
- Has fireplace: No
Interior area
- Total structure area: 1,840
- Total interior livable area: 924 sqft
- Finished area above ground: 924
- Finished area below ground: 0
Property
Features
- Levels: One
- Stories: 1
- Patio & porch: Deck, Porch
- Exterior features: Sidewalks
- Fencing: Fenced,Fence Owned
- Frontage type: Road
- Frontage length: 40
Lot
- Size: 5,227 sqft
- Dimensions: 40 x 129
- Features: Walk to School, Sidewalks
Details
- Additional structures: Shed(s)
- Parcel number: 2517477002
- Zoning description: Residential
- Special conditions: Private
Construction
Type & style
- Home type: SingleFamily
- Architectural style: Ranch
- Property subtype: Single Family Residence
Materials
- Aluminum Siding
- Foundation: Basement
Condition
- Year built: 1950
Utilities & green energy
- Sewer: Public Sanitary
- Water: Public
- Utilities for property: Cable/Internet Avail.
Community & neighborhood
Location
- Region: Berkley
- Subdivision: Larkmoor Blvd
Other
Other facts
- Listing agreement: Exclusive Right To Sell
- Listing terms: Cash,Conventional
- Road surface type: Paved
Price history
| Date | Event | Price |
|---|---|---|
| 10/24/2025 | Sold | $265,000+2%$287/sqft |
Source: | ||
| 9/22/2025 | Pending sale | $259,900$281/sqft |
Source: | ||
| 9/18/2025 | Listed for sale | $259,900+40.5%$281/sqft |
Source: | ||
| 8/12/2020 | Sold | $185,000+0.1%$200/sqft |
Source: Public Record Report a problem | ||
| 7/1/2020 | Price change | $184,900-7.5%$200/sqft |
Source: EXP Realty LLC #2200047369 Report a problem | ||
Public tax history
| Year | Property taxes | Tax assessment |
|---|---|---|
| 2024 | $3,838 +5% | $112,270 +6.9% |
| 2023 | $3,656 +2.3% | $105,040 +7% |
| 2022 | $3,575 +12.4% | $98,190 +7% |
Find assessor info on the county website
Neighborhood: 48072
Nearby schools
GreatSchools rating
- 8/10Rogers Elementary SchoolGrades: PK-5Distance: 0.6 mi
- 10/10Berkley High SchoolGrades: 8-12Distance: 0.8 mi
- 8/10Anderson Middle SchoolGrades: 4-8Distance: 1.3 mi
Schools provided by the listing agent
- District: Berkley City School District
Source: MiRealSource. This data may not be complete. We recommend contacting the local school district to confirm school assignments for this home.
Get a cash offer in 3 minutes
Find out how much your home could sell for in as little as 3 minutes with a no-obligation cash offer.
Estimated market value$264,700
Get a cash offer in 3 minutes
Find out how much your home could sell for in as little as 3 minutes with a no-obligation cash offer.
Estimated market value
$264,700
