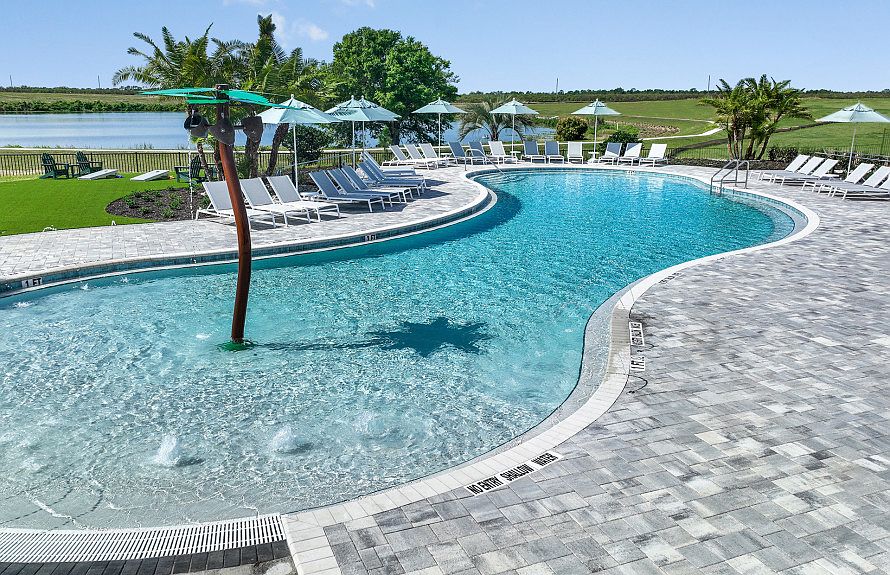Under Construction. Enjoy all the benefits of a New Construction Home in the Pulte Homes community of Silverlake, ideally located in Lake Alfred, FL, just minutes from I-4 and US-17. This community provides easy access to Lakeland and the Greater Orlando Area and will offer resort-style amenities, including a covered cabana clubhouse, pool, playground, and more. Plus, this community is Water Start Certified, so you’ll enjoy monthly energy savings! This two-story Hamden home design showcases an open-concept floor plan with 18”x18” tile flooring in the main living areas, bathrooms, and laundry room, stain-resistant carpet in the bedrooms, and ripped pine luxury vinyl plank on the stairs and upstairs hallway. The kitchen features an island, a large double-bowl undermount sink, and Whirlpool stainless steel appliances, including a dishwasher, microwave, refrigerator and range. Designer white cabinets and quartz countertops are in the kitchen and bathrooms. Additional features include a covered lanai, a convenient 2nd-floor laundry room, whole house blinds, LED downlights in the gathering room, two tone paint color throughout, 2-car garage and a Smart Home technology package with a video doorbell. Enjoy peace of mind with Pulte’s transferable, 10-year Limited Structural Warranty that covers materials and workmanship in the 1st year, workability of plumbing, electrical, HVAC, and other mechanical systems through the 2nd year, various types of water infiltration and internal leaks through the 5th year, and the structural integrity of the home through the 10th year. Plus, we’re currently offering limited-time incentives and below-market rates!
New construction
$319,280
1079 Silverlake Blvd, Lake Alfred, FL 33850
3beds
1,822sqft
Single Family Residence
Built in 2025
5,257 Square Feet Lot
$318,700 Zestimate®
$175/sqft
$11/mo HOA
- 36 days |
- 93 |
- 1 |
Zillow last checked: 7 hours ago
Listing updated: October 01, 2025 at 07:15am
Listing Provided by:
Jacque Gendron 813-743-4550,
PULTE REALTY OF WEST FLORIDA LLC
Source: Stellar MLS,MLS#: TB8420560 Originating MLS: Suncoast Tampa
Originating MLS: Suncoast Tampa

Travel times
Schedule tour
Select your preferred tour type — either in-person or real-time video tour — then discuss available options with the builder representative you're connected with.
Facts & features
Interior
Bedrooms & bathrooms
- Bedrooms: 3
- Bathrooms: 3
- Full bathrooms: 2
- 1/2 bathrooms: 1
Rooms
- Room types: Storage Rooms
Primary bedroom
- Features: Walk-In Closet(s)
- Level: Second
- Area: 191.76 Square Feet
- Dimensions: 13.6x14.1
Bedroom 2
- Features: Built-in Closet
- Level: Second
- Area: 138.99 Square Feet
- Dimensions: 12.3x11.3
Bedroom 3
- Features: Built-in Closet
- Level: Second
- Area: 110.2 Square Feet
- Dimensions: 10.11x10.9
Dinette
- Level: First
- Area: 88 Square Feet
- Dimensions: 11x8
Kitchen
- Features: Pantry
- Level: First
- Area: 130.5 Square Feet
- Dimensions: 15x8.7
Living room
- Level: First
- Area: 352.44 Square Feet
- Dimensions: 17.8x19.8
Heating
- Electric
Cooling
- Central Air
Appliances
- Included: Dishwasher, Disposal, Microwave, Range
- Laundry: Inside, Laundry Room, Upper Level
Features
- Eating Space In Kitchen, In Wall Pest System, Living Room/Dining Room Combo, Open Floorplan, PrimaryBedroom Upstairs, Smart Home, Solid Surface Counters, Thermostat, Walk-In Closet(s)
- Flooring: Carpet, Tile
- Doors: Sliding Doors
- Windows: Low Emissivity Windows
- Has fireplace: No
Interior area
- Total structure area: 2,212
- Total interior livable area: 1,822 sqft
Video & virtual tour
Property
Parking
- Total spaces: 2
- Parking features: Garage - Attached
- Attached garage spaces: 2
Features
- Levels: Two
- Stories: 2
- Patio & porch: Covered, Rear Porch
- Exterior features: Irrigation System, Rain Gutters, Sidewalk
Lot
- Size: 5,257 Square Feet
- Features: Landscaped, Sidewalk
Details
- Parcel number: 262718489350003430
- Zoning: VRN
- Special conditions: None
Construction
Type & style
- Home type: SingleFamily
- Architectural style: Florida
- Property subtype: Single Family Residence
Materials
- Block, Stucco, Wood Frame
- Foundation: Slab
- Roof: Shingle
Condition
- Under Construction
- New construction: Yes
- Year built: 2025
Details
- Builder model: HAMDEN
- Builder name: PULTE HOME COMPANY, LLC
Utilities & green energy
- Sewer: Public Sewer
- Water: Public
- Utilities for property: Cable Available, Electricity Available, Phone Available, Public, Sewer Connected, Underground Utilities, Water Connected
Community & HOA
Community
- Security: Smoke Detector(s)
- Subdivision: Silverlake
HOA
- Has HOA: Yes
- HOA fee: $11 monthly
- HOA name: Highland Community Management/ Jennifer Conklin
- HOA phone: 863-940-2863
- Pet fee: $0 monthly
Location
- Region: Lake Alfred
Financial & listing details
- Price per square foot: $175/sqft
- Date on market: 8/28/2025
- Cumulative days on market: 37 days
- Ownership: Fee Simple
- Total actual rent: 0
- Electric utility on property: Yes
- Road surface type: Paved, Asphalt
About the community
Silverlake features new homes, ideally located in Lake Alfred, FL, just minutes from I-4 and US-17. This community provides easy access to Tampa and the Greater Orlando Area and showcases new construction homes with consumer-inspired floor plans. With versatile living spaces and thoughtfully curated interior design packages, discover how Pulte Homes has More Life Built In.
Source: Pulte

