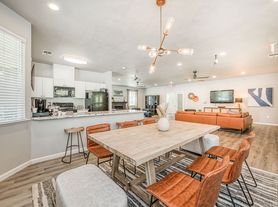3 Bedroom | 2 Bathroom | 1,855 Sq. Ft. | Built in 2018
Experience luxury living in this open-concept home featuring a flex room, a sparkling pool, and solar panels. Woodside build located in the Sky Meadows gated community.
Open kitchen featuring extended counters & cabinetry, pantry, breakfast bar, gas range stove and oven, built-in microwave, and dishwasher.
Dining area with accent lighting and spacious living area with lots of natural light.
Wood laminate flooring throughout. Flex room that can be used for multiple purposes.
Primary bedroom includes large walk-in closet, bathroom with 2 vanities, separate soaking tub, walk-in shower, and private toilet room. 2 additional bedrooms with walk-in closets. 1 guest bathroom with shower/tub combo.
Ceiling fans throughout. 2 car attached garage. Laundry room featuring a utility sink and ample cabinet space, electric and gas hook ups.
Spacious backyard including a fully fenced pebble-tech heated pool, a large covered patio, gazebo, multiple fans, gated side yard with synthetic lawn and storage shed.
Yard care included. No pets.
Credit score above 650 REQUIRED. No smoking.
Tenant responsible for all utilities. Solar panels, tenant pays PG&E and TrueUp. HOA included.
Cross streets Barstow & Leonard. Renter's insurance is required. Clovis School district. DRE# 01901101. All information is deemed reliable but not guaranteed and is subject to change.
Non Smoking
Renter's Insurance Required
House for rent
$2,900/mo
1079 Skylar Ln, Clovis, CA 93619
3beds
1,855sqft
Price may not include required fees and charges.
Single family residence
Available now
No pets
-- A/C
-- Laundry
-- Parking
-- Heating
What's special
Sparkling poolSpacious backyardOpen kitchenBreakfast barLarge walk-in closetSeparate soaking tubSolar panels
- 2 hours |
- -- |
- -- |
Travel times
Looking to buy when your lease ends?
Consider a first-time homebuyer savings account designed to grow your down payment with up to a 6% match & 3.83% APY.
Facts & features
Interior
Bedrooms & bathrooms
- Bedrooms: 3
- Bathrooms: 2
- Full bathrooms: 2
Features
- Walk In Closet
Interior area
- Total interior livable area: 1,855 sqft
Property
Parking
- Details: Contact manager
Features
- Exterior features: Landscaping included in rent, No Utilities included in rent, No cats, Walk In Closet
Details
- Parcel number: 55450508S
Construction
Type & style
- Home type: SingleFamily
- Property subtype: Single Family Residence
Condition
- Year built: 2018
Community & HOA
Location
- Region: Clovis
Financial & listing details
- Lease term: Contact For Details
Price history
| Date | Event | Price |
|---|---|---|
| 10/21/2025 | Listed for rent | $2,900$2/sqft |
Source: Zillow Rentals | ||
| 9/19/2025 | Sold | $630,000+0.2%$340/sqft |
Source: Fresno MLS #635913 | ||
| 9/3/2025 | Pending sale | $629,000$339/sqft |
Source: Fresno MLS #635913 | ||
| 8/22/2025 | Listed for sale | $629,000+2.3%$339/sqft |
Source: Fresno MLS #635913 | ||
| 6/28/2024 | Sold | $615,000+3.4%$332/sqft |
Source: Fresno MLS #612626 | ||
