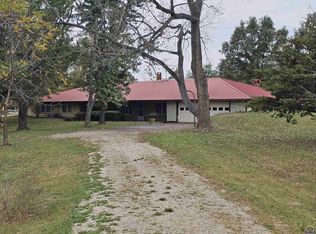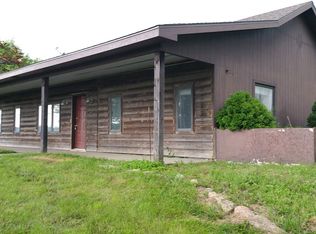Great property in the country! 2 bdrm ranch home w/ dry basement great for storage and mechanical. Open floor plan, kitchen updated with custom cabinets & east wall insulation. A little work needed bring your ideas & make this property your own. 2.4 +/- acres just outside city limits, close to schools, peaceful area. Super oversized 30'x30' 3 car garage/shop & 8x8 lawn shed. Great location easy access to Topeka.
This property is off market, which means it's not currently listed for sale or rent on Zillow. This may be different from what's available on other websites or public sources.


