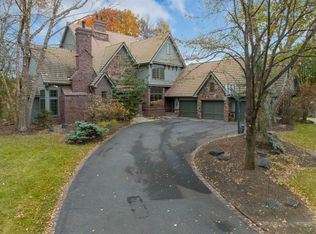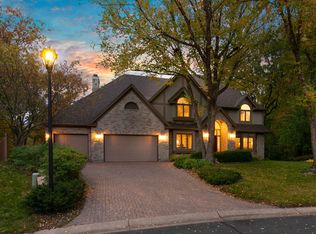Closed
$1,050,000
10796 Purdey Rd, Eden Prairie, MN 55347
4beds
5,500sqft
Single Family Residence
Built in 1990
0.48 Acres Lot
$1,054,300 Zestimate®
$191/sqft
$5,514 Estimated rent
Home value
$1,054,300
$980,000 - $1.14M
$5,514/mo
Zestimate® history
Loading...
Owner options
Explore your selling options
What's special
Experience extraordinary craftsmanship and attention to detail in this one-of-a-kind home, nestled in the coveted Bell Oaks neighborhood. Set on a private, wooded lot, this impressive one-story residence offers main-level living with rich architectural features, high-end finishes, and timeless design throughout. The spacious and luxurious main floor includes an elegant owner’s suite with fireplace, built-ins, and a separate office or sitting area. The walkout lower level is an entertainer’s dream—featuring three additional bedrooms, two bathrooms, a family room, wet bar, amusement space, exercise room, and patio. Additional highlights include front and back staircases, a heated 3-car garage with built-in EV charging, and stunning ceiling detail throughout. Soaring ceilings, beautiful hardwood floors, and a thoughtfully designed kitchen and living area create a truly inviting atmosphere. With over 5,500 square feet of functional living space, this home combines elegance, comfort, and exceptional livability.
Zillow last checked: 8 hours ago
Listing updated: October 07, 2025 at 12:37pm
Listed by:
Caleb Carlson 701-520-8569,
Real Broker, LLC,
Molly Muehlbauer 651-434-2485
Bought with:
Steve Schmitz
Coldwell Banker Realty
Source: NorthstarMLS as distributed by MLS GRID,MLS#: 6763907
Facts & features
Interior
Bedrooms & bathrooms
- Bedrooms: 4
- Bathrooms: 4
- Full bathrooms: 2
- 3/4 bathrooms: 1
- 1/2 bathrooms: 1
Bedroom 1
- Level: Main
- Area: 224 Square Feet
- Dimensions: 16x14
Bedroom 2
- Level: Lower
- Area: 240 Square Feet
- Dimensions: 16x15
Bedroom 3
- Level: Lower
- Area: 225 Square Feet
- Dimensions: 15x15
Bedroom 4
- Level: Lower
- Area: 225 Square Feet
- Dimensions: 15x15
Other
- Level: Lower
- Area: 315 Square Feet
- Dimensions: 21x15
Deck
- Level: Main
- Area: 252 Square Feet
- Dimensions: 18x14
Dining room
- Level: Main
- Area: 294 Square Feet
- Dimensions: 21x14
Exercise room
- Level: Lower
- Area: 225 Square Feet
- Dimensions: 15x15
Family room
- Level: Main
- Area: 210 Square Feet
- Dimensions: 15x14
Family room
- Level: Lower
- Area: 450 Square Feet
- Dimensions: 30x15
Kitchen
- Level: Main
- Area: 340 Square Feet
- Dimensions: 20x17
Living room
- Level: Main
- Area: 357 Square Feet
- Dimensions: 21x17
Mud room
- Level: Main
- Area: 180 Square Feet
- Dimensions: 20x9
Office
- Level: Main
- Area: 180 Square Feet
- Dimensions: 15x12
Heating
- Forced Air, Fireplace(s), Radiant Floor
Cooling
- Central Air
Appliances
- Included: Cooktop, Dishwasher, Disposal, Dryer, Humidifier, Microwave, Range, Refrigerator, Trash Compactor, Wall Oven, Washer
Features
- Basement: Daylight,Finished,Walk-Out Access
- Number of fireplaces: 4
- Fireplace features: Amusement Room, Family Room, Gas, Living Room, Primary Bedroom
Interior area
- Total structure area: 5,500
- Total interior livable area: 5,500 sqft
- Finished area above ground: 2,783
- Finished area below ground: 2,717
Property
Parking
- Total spaces: 3
- Parking features: Attached, Concrete, Electric Vehicle Charging Station(s), Garage Door Opener, Heated Garage, Insulated Garage
- Attached garage spaces: 3
- Has uncovered spaces: Yes
- Details: Garage Dimensions (33x24), Garage Door Height (7), Garage Door Width (16)
Accessibility
- Accessibility features: None
Features
- Levels: One
- Stories: 1
- Patio & porch: Deck, Patio
- Pool features: None
- Fencing: Chain Link,Full,Other
Lot
- Size: 0.48 Acres
- Dimensions: 110 x 197 x 97 x 206
- Features: Many Trees
Details
- Foundation area: 2783
- Parcel number: 3611622230020
- Zoning description: Residential-Single Family
Construction
Type & style
- Home type: SingleFamily
- Property subtype: Single Family Residence
Materials
- Brick/Stone, Shake Siding
Condition
- Age of Property: 35
- New construction: No
- Year built: 1990
Utilities & green energy
- Electric: 200+ Amp Service
- Gas: Natural Gas
- Sewer: City Sewer/Connected
- Water: City Water/Connected
Community & neighborhood
Location
- Region: Eden Prairie
- Subdivision: Bell Oaks
HOA & financial
HOA
- Has HOA: No
Other
Other facts
- Road surface type: Paved
Price history
| Date | Event | Price |
|---|---|---|
| 12/11/2025 | Sold | $1,050,000$191/sqft |
Source: Public Record Report a problem | ||
| 10/6/2025 | Sold | $1,050,000-11.8%$191/sqft |
Source: | ||
| 9/14/2025 | Pending sale | $1,190,000$216/sqft |
Source: | ||
| 8/25/2025 | Listing removed | $1,190,000$216/sqft |
Source: | ||
| 8/6/2025 | Listed for sale | $1,190,000+14.4%$216/sqft |
Source: | ||
Public tax history
| Year | Property taxes | Tax assessment |
|---|---|---|
| 2025 | $13,086 +5.9% | $1,085,200 +9.2% |
| 2024 | $12,359 -0.3% | $993,900 |
| 2023 | $12,395 +10.5% | $993,900 +0.4% |
Find assessor info on the county website
Neighborhood: 55347
Nearby schools
GreatSchools rating
- 8/10Eden Lake Elementary SchoolGrades: PK-5Distance: 2.2 mi
- 7/10Central Middle SchoolGrades: 6-8Distance: 4.2 mi
- 10/10Eden Prairie High SchoolGrades: 9-12Distance: 5.6 mi
Get a cash offer in 3 minutes
Find out how much your home could sell for in as little as 3 minutes with a no-obligation cash offer.
Estimated market value$1,054,300
Get a cash offer in 3 minutes
Find out how much your home could sell for in as little as 3 minutes with a no-obligation cash offer.
Estimated market value
$1,054,300

