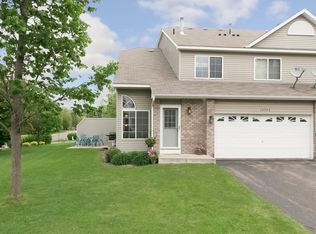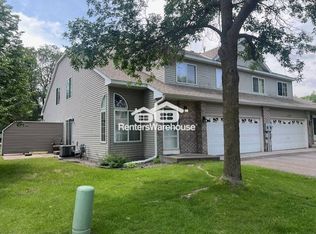Hard to find end unit townhome. Patio overlooking greenspace for pets, kids & yard games. Easily convert the loft into a 3rd bedroom. Remodeled top to bottom inside. Huge galley kitchen w/ resurfaced counter tops, new sink, faucet & garbage disposal, stainless steel appliances & tile backsplash. Control temp w/ Nest thermostat. Numerous other updates throughout the home include brand new carpet, new light fixtures, nw ceiling fans, new base trim, freshly painted walls & ceilings, water resistant laminate flooring, ceramic tile in bathoom, vinyl grouted tile, water heater '18, On top of the upgrades you easily notice the seller has replaced all outlets, switches, GFCI's, plate covers, floor registers, air intake vents & air return vents have been replaced. Furnace has been serviced in 2018 & ducts cleaned. New smoke alarms & CO2 detector. New toilets, All window screen have been replaced. This home is MINT and move in ready. FHA financing is okay & rentals are allowed by the assn.
This property is off market, which means it's not currently listed for sale or rent on Zillow. This may be different from what's available on other websites or public sources.

