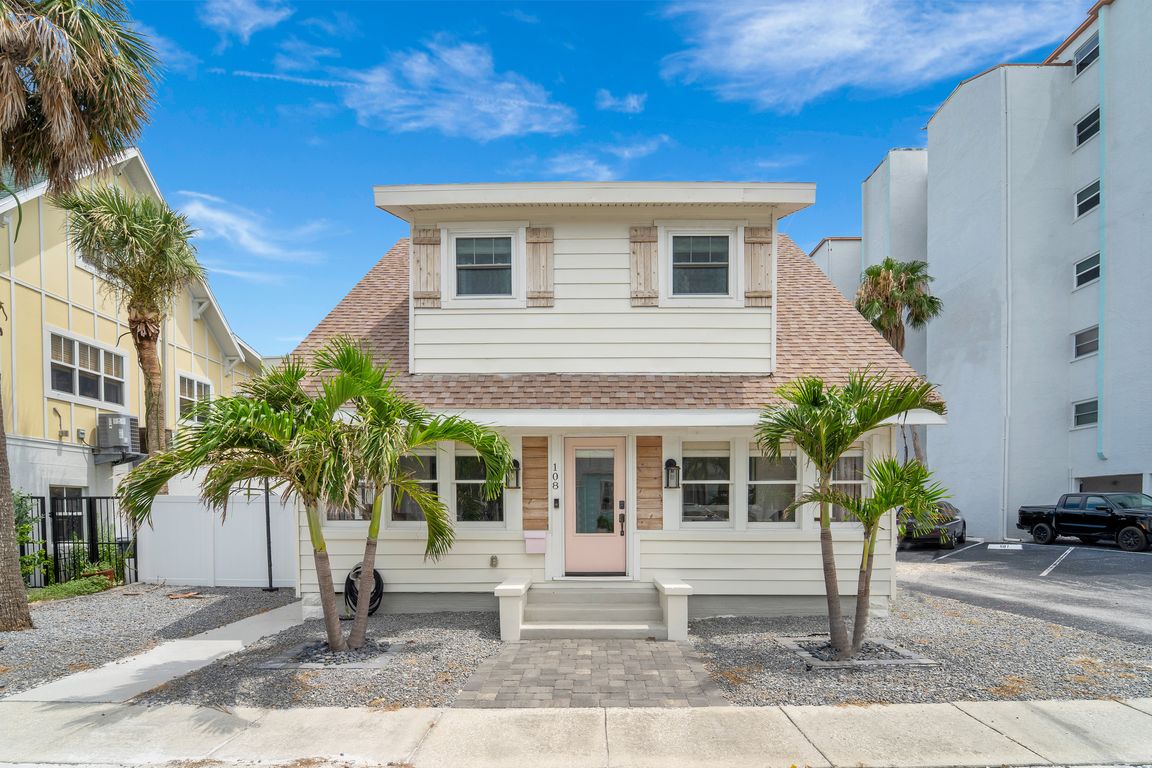
For sale
$1,899,000
4beds
2,084sqft
108 5th Ave, Saint Pete Beach, FL 33706
4beds
2,084sqft
Single family residence
Built in 1910
4,530 sqft
1 Garage space
$911 price/sqft
What's special
Shaker-style cabinetryOversized islandVersatile loftFour generous bedroomsBeautiful gulf viewsCustom gourmet kitchenPristine quartz countertops
Discover a rare opportunity to own a piece of paradise in Pass-a-Grille Historic District, one of Florida's most coveted and historic beach communities. This meticulously updated 1910 FURNISHED bungalow, perched on a spacious corner lot, offers beautiful Gulf views and an unparalleled coastal lifestyle. Adding to its incredible value and versatility ...
- 64 days
- on Zillow |
- 852 |
- 26 |
Source: Stellar MLS,MLS#: TB8400050 Originating MLS: Orlando Regional
Originating MLS: Orlando Regional
Travel times
Kitchen
Living Room
Bedroom
Zillow last checked: 7 hours ago
Listing updated: July 13, 2025 at 12:11pm
Listing Provided by:
Jennie Demas 813-867-5929,
LPT REALTY, LLC 877-366-2213
Source: Stellar MLS,MLS#: TB8400050 Originating MLS: Orlando Regional
Originating MLS: Orlando Regional

Facts & features
Interior
Bedrooms & bathrooms
- Bedrooms: 4
- Bathrooms: 2
- Full bathrooms: 2
Rooms
- Room types: Florida Room, Utility Room, Loft
Primary bedroom
- Features: Walk-In Closet(s)
- Level: Second
- Area: 135 Square Feet
- Dimensions: 15x9
Bedroom 1
- Features: Built-in Closet
- Level: First
- Area: 144 Square Feet
- Dimensions: 12x12
Bedroom 2
- Features: Walk-In Closet(s)
- Level: Second
- Area: 120 Square Feet
- Dimensions: 12x10
Bedroom 3
- Features: Built-in Closet
- Level: Second
- Area: 144 Square Feet
- Dimensions: 12x12
Bathroom 1
- Level: First
- Area: 40 Square Feet
- Dimensions: 5x8
Bathroom 2
- Level: Second
- Area: 80 Square Feet
- Dimensions: 8x10
Other
- Level: First
- Area: 72 Square Feet
- Dimensions: 8x9
Florida room
- Level: First
- Area: 182 Square Feet
- Dimensions: 26x7
Kitchen
- Level: First
- Area: 165 Square Feet
- Dimensions: 11x15
Laundry
- Level: First
- Area: 85 Square Feet
- Dimensions: 17x5
Living room
- Level: First
- Area: 225 Square Feet
- Dimensions: 15x15
Loft
- Level: Second
- Area: 182 Square Feet
- Dimensions: 13x14
Heating
- Central, Electric, Heat Pump
Cooling
- Central Air
Appliances
- Included: Dishwasher, Disposal, Dryer, Electric Water Heater, Microwave, Range, Range Hood, Refrigerator, Washer
- Laundry: Inside, Laundry Room
Features
- Eating Space In Kitchen, High Ceilings, Kitchen/Family Room Combo, Living Room/Dining Room Combo, Stone Counters, Thermostat
- Flooring: Engineered Hardwood, Porcelain Tile
- Windows: Shades, Window Treatments, Wood Frames
- Has fireplace: No
- Furnished: Yes
Interior area
- Total structure area: 2,476
- Total interior livable area: 2,084 sqft
Video & virtual tour
Property
Parking
- Total spaces: 1
- Parking features: Alley Access, Driveway, Garage Door Opener
- Garage spaces: 1
- Has uncovered spaces: Yes
Features
- Levels: Two
- Stories: 2
- Patio & porch: Deck
- Exterior features: Lighting, Sidewalk
- Fencing: Vinyl
- Has view: Yes
- View description: Water, Beach, Gulf/Ocean - Full, Gulf/Ocean - Partial, Intracoastal Waterway
- Has water view: Yes
- Water view: Water,Beach,Gulf/Ocean - Full,Gulf/Ocean - Partial,Intracoastal Waterway
- Waterfront features: Beach Access, Gulf/Ocean Access, Intracoastal Waterway Access
Lot
- Size: 4,530 Square Feet
- Dimensions: 45 x 100
- Features: Corner Lot, Historic District, In County, Sidewalk
Details
- Parcel number: 193216589320080090
- Special conditions: None
Construction
Type & style
- Home type: SingleFamily
- Architectural style: Bungalow,Historical
- Property subtype: Single Family Residence
Materials
- Wood Frame
- Foundation: Crawlspace
- Roof: Shingle
Condition
- Completed
- New construction: No
- Year built: 1910
Utilities & green energy
- Sewer: Public Sewer
- Water: Public
- Utilities for property: BB/HS Internet Available, Cable Available, Cable Connected, Electricity Available, Electricity Connected, Sewer Connected, Street Lights, Water Available, Water Connected
Community & HOA
Community
- Subdivision: MOREY BEACH
HOA
- Has HOA: No
- Pet fee: $0 monthly
Location
- Region: Saint Pete Beach
Financial & listing details
- Price per square foot: $911/sqft
- Tax assessed value: $1,551,695
- Annual tax amount: $15,775
- Date on market: 6/27/2025
- Listing terms: Cash,Conventional
- Ownership: Fee Simple
- Total actual rent: 0
- Electric utility on property: Yes
- Road surface type: Asphalt, Paved