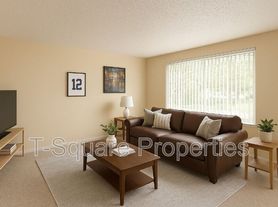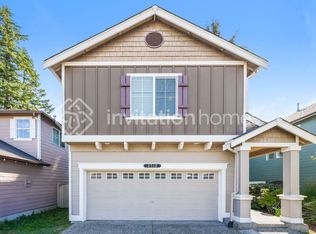Welcome to this inviting 4-bedroom, 2.5-bath home in the heart of Everett. Designed with comfort and functionality in mind, the open-concept layout offers generous living space perfect for relaxing or entertaining. The kitchen features ample cabinetry, a cozy breakfast nook, and room to create your favorite meals. Upstairs, the primary suite includes a walk-in closet and private ensuite bath. Three additional bedrooms provide flexibility for remote work, guests, or hobbies. A dedicated laundry room, attached large garage, and driveway parking add everyday convenience.
Step outside to enjoy a large, fully usable yard ideal for gardening, play, or peaceful downtime. Located just minutes from Boeing, major shopping centers, parks, and commuter routes, this home offers both tranquility and accessibility. Schedule your showing today and experience the comfort and convenience this Everett rental has to offer.
Renter pays all utilities. Move in fee, 1st month and last month rent. One month security deposit. No Furnish.
House for rent
Accepts Zillow applications
$3,100/mo
108 61st Pl SE, Everett, WA 98203
4beds
2,156sqft
Price may not include required fees and charges.
Single family residence
Available now
No pets
-- A/C
In unit laundry
Attached garage parking
Forced air
What's special
Generous living spacePrivate ensuite bathLarge fully usable yardCozy breakfast nookAmple cabinetryDedicated laundry roomOpen-concept layout
- 35 days |
- -- |
- -- |
Travel times
Facts & features
Interior
Bedrooms & bathrooms
- Bedrooms: 4
- Bathrooms: 3
- Full bathrooms: 2
- 1/2 bathrooms: 1
Heating
- Forced Air
Appliances
- Included: Dishwasher, Dryer, Microwave, Oven, Refrigerator, Washer
- Laundry: In Unit
Features
- Walk In Closet
- Flooring: Carpet, Tile
Interior area
- Total interior livable area: 2,156 sqft
Property
Parking
- Parking features: Attached
- Has attached garage: Yes
- Details: Contact manager
Features
- Exterior features: Heating system: Forced Air, No Utilities included in rent, Walk In Closet
Details
- Parcel number: 00784900003100
Construction
Type & style
- Home type: SingleFamily
- Property subtype: Single Family Residence
Community & HOA
Location
- Region: Everett
Financial & listing details
- Lease term: 1 Year
Price history
| Date | Event | Price |
|---|---|---|
| 9/2/2025 | Listed for rent | $3,100+35.1%$1/sqft |
Source: Zillow Rentals | ||
| 1/30/2021 | Listing removed | -- |
Source: Zillow Rental Network Premium | ||
| 1/14/2021 | Listed for rent | $2,295+9.3%$1/sqft |
Source: Zillow Rental Network Premium | ||
| 5/20/2017 | Listing removed | $2,100$1/sqft |
Source: Windermere NE/GPM | ||
| 5/10/2017 | Listed for rent | $2,100$1/sqft |
Source: Windermere NE/GPM | ||

