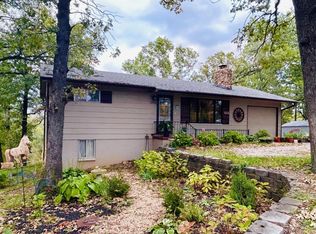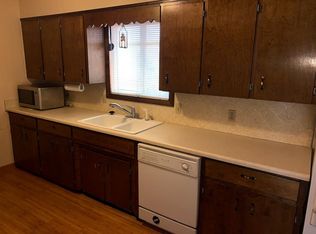If you're a fan of character and don't want another cookie cutter home, take a look at this 3 bed, 2 1/2 bath home in Forsyth. The first thing you notice when you arrive is the gorgeous mountain views from the back deck. The home has a large living room and family room on the lower level.The bonus sun room/game room adds an extra space that can be adapted to whatever you want. Two large decks allow you to enjoy the views and a large spotless garage is ready for multiple vehicles. To top it off, there is a large shed with power to house all your garden equipment. Don't miss this, call for your showing today.
This property is off market, which means it's not currently listed for sale or rent on Zillow. This may be different from what's available on other websites or public sources.


