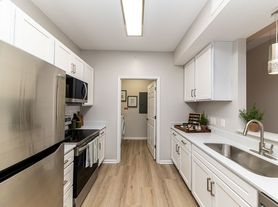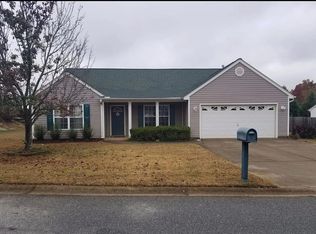You must see this beautiful 2013 built five Bedroom PLUS A HUGE BONUS ROOM and four Bath home. The owner/landlord will provide thelawn care so you can enjoy your rental even more!!. You'll love the low maintenance stone and concrete plank sided exterior. Plenty of walk-inclosets for you even in the secondary bedrooms , which you don't very often find in today's homes. Over 3800 sq. ft. of well appointed trim workthroughout. You'll really enjoy the covered back patio and nice backyard. The large dining room opens up to a spacious kitchen with lots ofgranite counter top for great cooking experiences. The rich maple stained cabinets are accented by the stainless steel appliances and it iswonderful for entertainment as the wall sized stone fireplace enhances the family room. Sit around the gas logs and get cozy during the wintermonths. The gated neighborhood has a large pool huge covered picnic and gathering area along with a separate bath house. The schools areaward winning Wren schools which you can be proud of. Close to Interstate 85 but far enough to feel in the country with sounds of nature. Nextto Southern Oaks Golf course. This location has charm , convenience and value . Close to shopping , schools, interstate, and just 30 minutesfrom GSP International airport. You have it all here. Make your appointment now.
House for rent
$3,300/mo
108 Ariel Way, Easley, SC 29642
5beds
--sqft
Price may not include required fees and charges.
Singlefamily
Available now
-- Pets
Central air, electric, ceiling fan
Electric dryer hookup laundry
2 Attached garage spaces parking
Natural gas, forced air, fireplace
What's special
Wall sized stone fireplaceSpacious kitchenWalk-in closetsStainless steel appliancesRich maple stained cabinetsCovered back patioWell appointed trim work
- 40 days
- on Zillow |
- -- |
- -- |
Travel times
Facts & features
Interior
Bedrooms & bathrooms
- Bedrooms: 5
- Bathrooms: 5
- Full bathrooms: 4
- 1/2 bathrooms: 1
Heating
- Natural Gas, Forced Air, Fireplace
Cooling
- Central Air, Electric, Ceiling Fan
Appliances
- Included: Dishwasher, Disposal, Microwave, Oven, Range, Refrigerator, Stove
- Laundry: Electric Dryer Hookup, Hookups, Washer Hookup
Features
- Bath in Primary Bedroom, Bathtub, Breakfast Area, Cable TV, Cathedral Ceiling(s), Ceiling Fan(s), Dual Sinks, Entrance Foyer, Fireplace, Garden Tub/Roman Tub, Granite Counters, High Ceilings, Main Level Primary, Pull Down Attic Stairs, Smooth Ceilings, Tray Ceiling(s), Vaulted Ceiling(s), Walk-In Closet(s), Walk-In Shower, Window Treatments
- Flooring: Carpet, Wood
- Attic: Yes
- Has fireplace: Yes
Property
Parking
- Total spaces: 2
- Parking features: Attached, Driveway, Garage, Covered
- Has attached garage: Yes
- Details: Contact manager
Features
- Stories: 2
- Patio & porch: Porch
- Exterior features: Architecture Style: Craftsman, Attached, Bath in Primary Bedroom, Bathtub, Blinds, Bonus Room, Breakfast Area, Breakfast Room/Nook, Cable TV, Cathedral Ceiling(s), Ceiling Fan(s), Clubhouse, Common Grounds/Area, Community, Driveway, Dual Sinks, Electric Dryer Hookup, Electric Water Heater, Entrance Foyer, Fireplace, Floor Covering: Ceramic, Flooring: Ceramic, Flooring: Wood, Front Porch, Garage, Garage Door Opener, Garden, Garden Tub/Roman Tub, Gas, Gas Log, Gated, Gated Community, Gentle Sloping, Granite Counters, Hardwood Trees, Heating system: Forced Air, Heating: Gas, High Ceilings, Insulated Windows, Laundry, Lot Features: Gentle Sloping, Hardwood Trees, Outside City Limits, Subdivision, Sloped, Low Threshold Shower, Main Level Primary, Option, Outside City Limits, Plumbed For Ice Maker, Pool, Porch, Pull Down Attic Stairs, Roof Type: Architectural, Roof Type: Shake Shingle, Sloped, Smoke Detector(s), Smooth Ceilings, Sprinkler/Irrigation, Subdivision, Tilt-In Windows, Tray Ceiling(s), Vaulted Ceiling(s), Vinyl, Walk-In Closet(s), Walk-In Shower, Washer Hookup, Window Treatments
- Has private pool: Yes
Details
- Parcel number: 1901101032
Construction
Type & style
- Home type: SingleFamily
- Architectural style: Craftsman
- Property subtype: SingleFamily
Materials
- Roof: Shake Shingle
Condition
- Year built: 2013
Utilities & green energy
- Utilities for property: Cable Available
Community & HOA
Community
- Features: Clubhouse
- Security: Gated Community
HOA
- Amenities included: Pool
Location
- Region: Easley
Financial & listing details
- Lease term: Contact For Details
Price history
| Date | Event | Price |
|---|---|---|
| 8/25/2025 | Listed for rent | $3,300+1.5% |
Source: WUMLS #20291785 | ||
| 7/15/2024 | Listing removed | -- |
Source: WUMLS #20276064 | ||
| 6/19/2024 | Listed for rent | $3,250 |
Source: WUMLS #20276064 | ||
| 6/24/2021 | Sold | $435,000+8.8% |
Source: Public Record | ||
| 12/12/2019 | Listing removed | $399,900 |
Source: Berkshire Hathaway Home Services C. Dan Joyner, REALTORS #20213167 | ||

