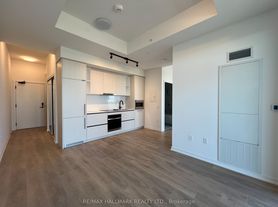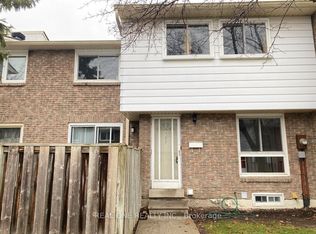Welcome to this bright and well-maintained main floor apartment with a finished basement in one of Toronto's most convenient central neighbourhoods. The main floor includes a bedroom, living room, a washroom, and a spacious eat-in kitchen with a walkout to the backyard. The finished basement offers a second bedroom, a den, and a large laundry room with extra storage. This apartment features hardwood floors in the bedroom and living room, ceramic tile in the kitchen and washroom, and laminate floors in the basement. The kitchen includes quartz counters and generous cabinet and counter space. Parking for one vehicle in the garage is included in the rent. Tenants also have shared use of the backyard, suitable for gardening if desired, and you can even enjoy seasonal cherries from the cherry tree. Located just west of Dufferin Street between Bloor Street and Dupont Street, this home offers easy access to the Wallace Emerson Community Recreation Centre for swimming, fitness programs, and community events, Dufferin Mall for shopping, and both Dufferin Station and Lansdowne Station for quick subway access.
IDX information is provided exclusively for consumers' personal, non-commercial use, that it may not be used for any purpose other than to identify prospective properties consumers may be interested in purchasing, and that data is deemed reliable but is not guaranteed accurate by the MLS .
House for rent
C$2,950/mo
108 Armstrong Ave, Toronto, ON M6H 1V8
3beds
Price may not include required fees and charges.
Singlefamily
Available now
-- Pets
Central air
In-suite laundry laundry
1 Parking space parking
Natural gas, forced air
What's special
Spacious eat-in kitchenWalkout to the backyardFinished basementHardwood floorsCeramic tileLaminate floorsQuartz counters
- 3 days |
- -- |
- -- |
Travel times
Zillow can help you save for your dream home
With a 6% savings match, a first-time homebuyer savings account is designed to help you reach your down payment goals faster.
Offer exclusive to Foyer+; Terms apply. Details on landing page.
Facts & features
Interior
Bedrooms & bathrooms
- Bedrooms: 3
- Bathrooms: 1
- Full bathrooms: 1
Heating
- Natural Gas, Forced Air
Cooling
- Central Air
Appliances
- Laundry: In-Suite Laundry
Features
- Contact manager
- Has basement: Yes
Property
Parking
- Total spaces: 1
- Details: Contact manager
Features
- Stories: 2
- Exterior features: Contact manager
Construction
Type & style
- Home type: SingleFamily
- Property subtype: SingleFamily
Materials
- Roof: Asphalt
Community & HOA
Location
- Region: Toronto
Financial & listing details
- Lease term: Contact For Details
Price history
Price history is unavailable.

