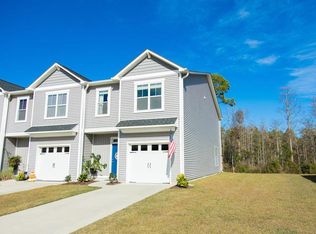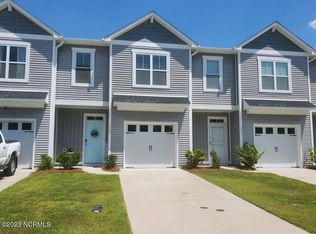Enjoy a low maintenance lifestyle in the two-story Cypress townhome. The first floor has a bright open concept kitchen, dining and living room with luxury vinyl plank flooring throughout. Upstairs, the spacious master suite features a twin vanity and walk-in closet. Second story also includes a additional full bath, two bedrooms, washer/dryer utility closet and plenty of storage. Interior selections include, 36'' cabinets, granite kitchen countertops, stainless steel appliances, recessed lighting, coastal trim details and energy saving features.
This property is off market, which means it's not currently listed for sale or rent on Zillow. This may be different from what's available on other websites or public sources.


