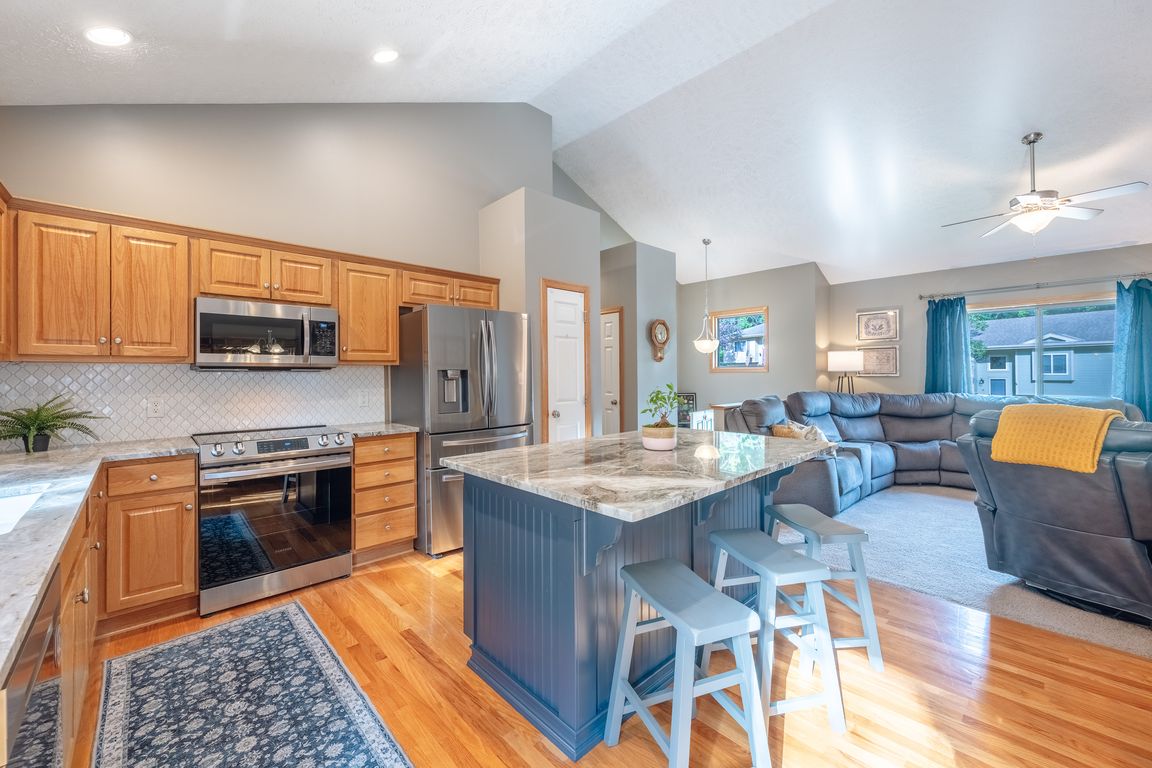
For salePrice cut: $10.1K (9/26)
$299,900
3beds
3baths
1,683sqft
108 Autumn Cir, Council Bluffs, IA 51503
3beds
3baths
1,683sqft
Single family residence
Built in 2006
2 Attached garage spaces
$178 price/sqft
What's special
Cozy fireplaceWalk-out basementRec roomConvenient laundryHalf bathWalk-in closetVaulted ceilings
Pre-Inspected! Welcome to this beautiful 3-bedroom, 3-bathroom home located in The Bluffs! This well-maintained property features vaulted ceilings, a cozy fireplace, and an open-concept kitchen with granite countertops, a center island bar, and plenty of space for entertaining. The main level offers convenient laundry and a spacious Primary Suite with ...
- 99 days |
- 962 |
- 36 |
Source: SWIAR,MLS#: 25-1279
Travel times
Foyer
Living Room
Kitchen
Dining Room
Primary Bedroom
Bedroom #2
Bedroom #3
Laundry Room
Primary Bath
Main Bathroom
Basement
Deck
Front Exterior
Backyard
Zillow last checked: 7 hours ago
Listing updated: September 27, 2025 at 02:14pm
Listed by:
Lynette Dole,
BHHS Ambassador Real Estate
Source: SWIAR,MLS#: 25-1279
Facts & features
Interior
Bedrooms & bathrooms
- Bedrooms: 3
- Bathrooms: 3
Rooms
- Room types: Bathroom, Family Room, Baths, Other Bedrooms, Kitchen, Living Room
Bedroom 2
- Area: 100.3
- Dimensions: 10.02 x 10.01
Bedroom 3
- Area: 100.7
- Dimensions: 10.05 x 10.02
Other
- Area: 182
- Dimensions: 14 x 13
Dining room
- Area: 131.44
- Dimensions: 13.04 x 10.08
Family room
- Area: 264.22
- Dimensions: 22 x 12.01
Kitchen
- Area: 131.54
- Dimensions: 13.05 x 10.08
Laundry
- Area: 78.39
- Dimensions: 6.03 x 13
Living room
- Area: 197.4
- Dimensions: 14.09 x 14.01
Heating
- Natural Gas
Cooling
- Electric
Appliances
- Included: Dishwasher, Microwave, Disposal, Electric Range, Gas Water Heater
- Laundry: Dryer Hookup, Washer Hookup, Main Level, Electric Dryer Hookup
Features
- Cathedral Ceiling(s), Ceiling Fan(s)
- Flooring: Wood
- Basement: Partial,Finished Bath,Walk-Out Access,Partially Finished,Family Room
- Has fireplace: Yes
- Fireplace features: Gas Log, Yes, Main Floor
Interior area
- Total structure area: 1,683
- Total interior livable area: 1,683 sqft
- Finished area above ground: 1,274
Property
Parking
- Total spaces: 2
- Parking features: Attached, Electric, Garage Door Opener
- Attached garage spaces: 2
Features
- Levels: Split Entry
- Stories: 1
- Patio & porch: Deck, Patio
- Exterior features: Sprinkler System
Lot
- Dimensions: 87 x 4 x 299 x 299
- Features: Wooded, Cul-De-Sac, Over 1/4 up to 1/2 Acre
Details
- Additional structures: None, Shed(s)
- Parcel number: 7543 31 401 003
Construction
Type & style
- Home type: SingleFamily
- Property subtype: Single Family Residence
Materials
- Frame
- Roof: Composition
Condition
- New construction: No
- Year built: 2006
Utilities & green energy
- Sewer: Public Sewer
- Water: Public
- Utilities for property: Natural Gas Connected
Community & HOA
Community
- Security: Smoke Detector(s)
Location
- Region: Council Bluffs
Financial & listing details
- Price per square foot: $178/sqft
- Tax assessed value: $268,700
- Annual tax amount: $5,184
- Date on market: 6/27/2025
- Listing terms: 1031 Exchange,FHA,VA Loan,Conventional
- Electric utility on property: Yes
- Road surface type: Concrete