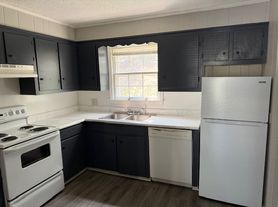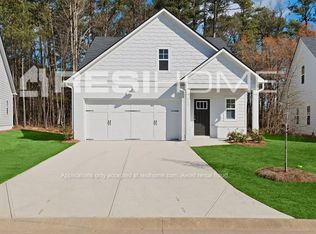Townhome for rent in a quite neighborhood. Very spacious 3 bedroom 2.5 bath with one car garage and 2 parking spot available for rent. Lots of amenities like swimming pool, kids play area, tennis courts, etc.
One year lease with one month deposit. No pets and no smoking allowed. Utilities are tenant's responsibility.
Townhouse for rent
Accepts Zillow applications
$1,750/mo
108 Avalon Dr, Calhoun, GA 30701
3beds
1,578sqft
Price may not include required fees and charges.
Townhouse
Available now
No pets
Central air
In unit laundry
Attached garage parking
What's special
Swimming poolKids play areaOne car garageTennis courts
- 6 days |
- -- |
- -- |
Travel times
Facts & features
Interior
Bedrooms & bathrooms
- Bedrooms: 3
- Bathrooms: 3
- Full bathrooms: 2
- 1/2 bathrooms: 1
Cooling
- Central Air
Appliances
- Included: Dishwasher, Dryer, Microwave, Oven, Refrigerator, Washer
- Laundry: In Unit
Features
- Flooring: Hardwood
Interior area
- Total interior livable area: 1,578 sqft
Property
Parking
- Parking features: Attached
- Has attached garage: Yes
- Details: Contact manager
Details
- Parcel number: C43A203
Construction
Type & style
- Home type: Townhouse
- Property subtype: Townhouse
Building
Management
- Pets allowed: No
Community & HOA
Location
- Region: Calhoun
Financial & listing details
- Lease term: 1 Year
Price history
| Date | Event | Price |
|---|---|---|
| 11/17/2025 | Listed for rent | $1,750$1/sqft |
Source: Zillow Rentals | ||
| 10/31/2025 | Sold | $214,000-0.5%$136/sqft |
Source: | ||
| 9/27/2025 | Pending sale | $215,000$136/sqft |
Source: | ||
| 9/11/2025 | Listed for sale | $215,000+2.9%$136/sqft |
Source: | ||
| 4/23/2025 | Sold | $209,000-5%$132/sqft |
Source: Public Record | ||

