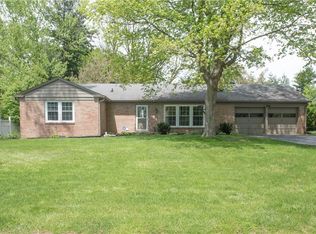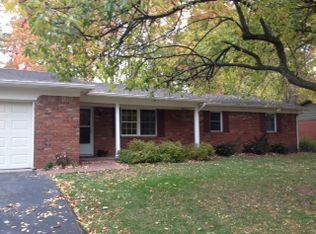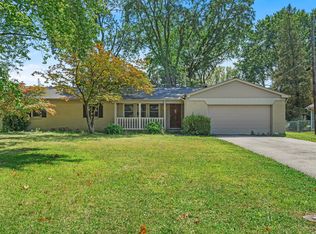Sold
$325,000
108 Bennett Rd, Carmel, IN 46032
3beds
1,379sqft
Residential, Single Family Residence
Built in 1959
0.41 Acres Lot
$323,900 Zestimate®
$236/sqft
$2,408 Estimated rent
Home value
$323,900
$304,000 - $343,000
$2,408/mo
Zestimate® history
Loading...
Owner options
Explore your selling options
What's special
Carmel? Under $350,000? Yes please! This all brick ranch has so much to offer. 3 spacious bedrooms, a formal living room, super functional kitchen, easy access laundry room, and a screened in porch that offers the perfect location to enjoy evening sunsets. A 2 car attached garage with tons of attic space adds to the functionality of this home. Set on almost a 1/2 acre - the backyard offers SO much potential (pool, garden, playsets, the options are endless). Located in the popular Village of Mt Carmel neighborhood - a neighborhood who's walkability has no rival. Enjoy the extra wide streets, tons of green space and so much more! Add in NO HOA, the close proximity to all your favorite dining and shopping, Carmel Clay schools, a quick 10 minute walk to the Monon Trail - need we say more?? New carpet and flooring are the perfect foundation for you to add your own personal touches to this home. Schedule your showing today!
Zillow last checked: 8 hours ago
Listing updated: July 02, 2025 at 06:16am
Listing Provided by:
Bif Ward 317-590-7871,
F.C. Tucker Company,
Chris Golightly
Bought with:
Courtney Walsh
United Real Estate Indpls
Source: MIBOR as distributed by MLS GRID,MLS#: 22044821
Facts & features
Interior
Bedrooms & bathrooms
- Bedrooms: 3
- Bathrooms: 2
- Full bathrooms: 1
- 1/2 bathrooms: 1
- Main level bathrooms: 2
- Main level bedrooms: 3
Primary bedroom
- Features: Carpet
- Level: Main
- Area: 154 Square Feet
- Dimensions: 14x11
Bedroom 2
- Features: Carpet
- Level: Main
- Area: 168 Square Feet
- Dimensions: 14x12
Bedroom 3
- Features: Carpet
- Level: Main
- Area: 99 Square Feet
- Dimensions: 11x9
Dining room
- Features: Luxury Vinyl Plank
- Level: Main
- Area: 130 Square Feet
- Dimensions: 13x10
Kitchen
- Features: Luxury Vinyl Plank
- Level: Main
- Area: 144 Square Feet
- Dimensions: 12x12
Laundry
- Features: Luxury Vinyl Plank
- Level: Main
- Area: 36 Square Feet
- Dimensions: 6x6
Living room
- Features: Carpet
- Level: Main
- Area: 288 Square Feet
- Dimensions: 24x12
Heating
- Forced Air, Natural Gas
Cooling
- None
Appliances
- Included: Electric Cooktop, Dishwasher, Dryer, Electric Oven, Refrigerator, Washer
- Laundry: Main Level
Features
- High Speed Internet
- Windows: Windows Vinyl
- Has basement: No
- Number of fireplaces: 1
- Fireplace features: Family Room, Wood Burning
Interior area
- Total structure area: 1,379
- Total interior livable area: 1,379 sqft
Property
Parking
- Total spaces: 2
- Parking features: Attached
- Attached garage spaces: 2
- Details: Garage Parking Other(Guest Street Parking)
Features
- Levels: One
- Stories: 1
- Fencing: Fenced,Partial
Lot
- Size: 0.41 Acres
- Features: Curbs, Suburb, Mature Trees, Trees-Small (Under 20 Ft), Wooded
Details
- Parcel number: 290923202014000018
- Special conditions: As Is
- Horse amenities: None
Construction
Type & style
- Home type: SingleFamily
- Architectural style: Ranch
- Property subtype: Residential, Single Family Residence
Materials
- Brick
- Foundation: Crawl Space
Condition
- Updated/Remodeled
- New construction: No
- Year built: 1959
Utilities & green energy
- Electric: 200+ Amp Service
- Water: Municipal/City
- Utilities for property: Electricity Connected, Sewer Connected, Water Connected
Community & neighborhood
Location
- Region: Carmel
- Subdivision: Village Of Mt Carmel
Price history
| Date | Event | Price |
|---|---|---|
| 7/1/2025 | Sold | $325,000$236/sqft |
Source: | ||
| 6/16/2025 | Pending sale | $325,000$236/sqft |
Source: | ||
| 6/13/2025 | Listed for sale | $325,000$236/sqft |
Source: | ||
Public tax history
| Year | Property taxes | Tax assessment |
|---|---|---|
| 2024 | $2,551 +6% | $258,900 |
| 2023 | $2,407 +18.8% | $258,900 +15.3% |
| 2022 | $2,026 +12.2% | $224,500 +14.9% |
Find assessor info on the county website
Neighborhood: 46032
Nearby schools
GreatSchools rating
- 7/10Carmel Elementary SchoolGrades: K-5Distance: 2 mi
- 8/10Carmel Middle SchoolGrades: 6-8Distance: 1.5 mi
- 10/10Carmel High SchoolGrades: 9-12Distance: 2 mi
Get a cash offer in 3 minutes
Find out how much your home could sell for in as little as 3 minutes with a no-obligation cash offer.
Estimated market value$323,900
Get a cash offer in 3 minutes
Find out how much your home could sell for in as little as 3 minutes with a no-obligation cash offer.
Estimated market value
$323,900


