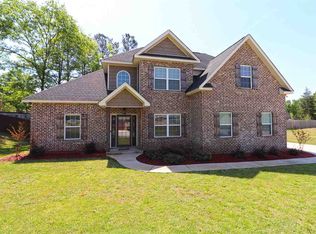Closed
$364,900
108 Bent Tree Ct, Byron, GA 31008
5beds
2,449sqft
Single Family Residence
Built in 2020
0.44 Acres Lot
$369,000 Zestimate®
$149/sqft
$2,468 Estimated rent
Home value
$369,000
Estimated sales range
Not available
$2,468/mo
Zestimate® history
Loading...
Owner options
Explore your selling options
What's special
Welcome to 108 Bent Tree Ct, Byron - a stunning newly built home that embodies modern elegance and comfort! Tucked away in a quaint subdivision with forested backdrops, this exquisite property offers 5 bedrooms and 3 bathrooms with plenty of space to accommodate a home office or gym. The grand entryway welcomes you with dark wood floors, chic wainscoting, and a sweeping staircase that leads up to expansive living spaces bathed in natural light. The open concept living area features a tray ceiling, a cozy fireplace, and a gourmet kitchen complete with white cabinetry, stainless steel appliances, and a central island - ideal for entertaining. Relax in the luxurious master suite, boasting a tray ceiling, a spacious ensuite with marble tiles, double vanity, and a walk-in shower. The elegant formal dining room adorned with teal walls and floral wallpaper adds an inviting touch to this charming abode. Step outside to enjoy the expansive backyard and covered patio, perfect for outdoor gatherings or peaceful relaxation.
Zillow last checked: 8 hours ago
Listing updated: August 19, 2024 at 10:22am
Listed by:
Brandy Lewis 478-737-4045,
Southern Classic Realtors
Bought with:
, 403081
Fickling & Company Inc.
Source: GAMLS,MLS#: 10332118
Facts & features
Interior
Bedrooms & bathrooms
- Bedrooms: 5
- Bathrooms: 3
- Full bathrooms: 3
- Main level bathrooms: 2
- Main level bedrooms: 2
Dining room
- Features: Separate Room
Kitchen
- Features: Breakfast Area, Kitchen Island, Pantry, Solid Surface Counters
Heating
- Heat Pump
Cooling
- Central Air, Heat Pump
Appliances
- Included: Dishwasher, Disposal, Microwave, Stainless Steel Appliance(s)
- Laundry: In Hall
Features
- Double Vanity, High Ceilings, Master On Main Level, Separate Shower, Soaking Tub, Split Bedroom Plan, Tile Bath, Tray Ceiling(s), Walk-In Closet(s)
- Flooring: Carpet, Hardwood, Laminate, Tile
- Windows: Double Pane Windows
- Basement: None
- Attic: Pull Down Stairs
- Number of fireplaces: 1
- Fireplace features: Living Room
Interior area
- Total structure area: 2,449
- Total interior livable area: 2,449 sqft
- Finished area above ground: 2,449
- Finished area below ground: 0
Property
Parking
- Parking features: Attached, Garage, Garage Door Opener
- Has attached garage: Yes
Features
- Levels: One and One Half
- Stories: 1
- Patio & porch: Patio, Porch
Lot
- Size: 0.44 Acres
- Features: Other
Details
- Parcel number: 055B 241
Construction
Type & style
- Home type: SingleFamily
- Architectural style: Brick 4 Side
- Property subtype: Single Family Residence
Materials
- Brick
- Foundation: Slab
- Roof: Composition
Condition
- Resale
- New construction: No
- Year built: 2020
Utilities & green energy
- Sewer: Public Sewer
- Water: Public
- Utilities for property: Cable Available, Electricity Available, High Speed Internet, Natural Gas Available, Phone Available, Propane, Sewer Available, Sewer Connected, Water Available
Community & neighborhood
Community
- Community features: None
Location
- Region: Byron
- Subdivision: Forest Ridge Preserve
Other
Other facts
- Listing agreement: Exclusive Right To Sell
Price history
| Date | Event | Price |
|---|---|---|
| 8/19/2024 | Sold | $364,900-2.7%$149/sqft |
Source: | ||
| 7/18/2024 | Pending sale | $375,000$153/sqft |
Source: | ||
| 7/3/2024 | Listed for sale | $375,000+47.1%$153/sqft |
Source: | ||
| 8/3/2020 | Sold | $255,000$104/sqft |
Source: Public Record | ||
Public tax history
| Year | Property taxes | Tax assessment |
|---|---|---|
| 2024 | $4,229 +0.2% | $121,240 +2.5% |
| 2023 | $4,222 +11.6% | $118,320 +12.3% |
| 2022 | $3,783 -6.2% | $105,320 +5.1% |
Find assessor info on the county website
Neighborhood: 31008
Nearby schools
GreatSchools rating
- 5/10Byron Elementary SchoolGrades: PK-5Distance: 1.4 mi
- 5/10Byron Middle SchoolGrades: 6-8Distance: 1.5 mi
- 4/10Peach County High SchoolGrades: 9-12Distance: 7.6 mi
Schools provided by the listing agent
- Elementary: Byron
- Middle: Byron
- High: Peach County
Source: GAMLS. This data may not be complete. We recommend contacting the local school district to confirm school assignments for this home.

Get pre-qualified for a loan
At Zillow Home Loans, we can pre-qualify you in as little as 5 minutes with no impact to your credit score.An equal housing lender. NMLS #10287.
