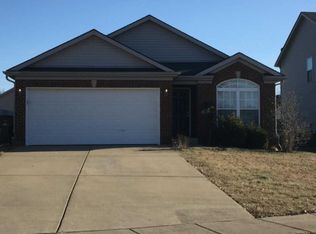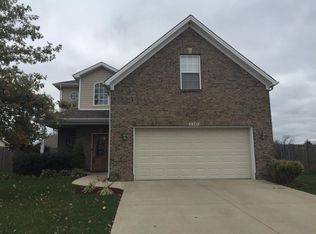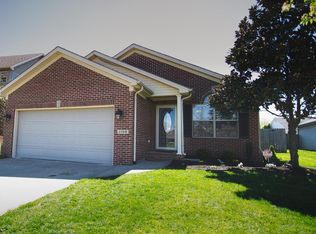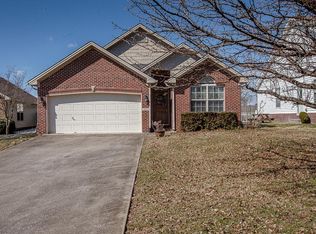Don't miss this home. Freshly painted and Move in Ready, 3 Bedroom, 2.5 Bath Home with an open floor plan and over 1500 sf. This home features an Entry Foyer, Half Bath, Large Great Room which is open to the Kitchen with Kitchen Bar, large Master Suite with walk-in closet and Shower, 2 additional generously sized Bedrooms and a Jack and Jill Full Bath and tiled Utility Room. Conveniently located on a cul-de sac with a flat privacy fenced backyard around the corner from the Pavilion indoor pool, basketball courts, and workout facility, with easy access to I-75, Toyota, Restaurants and Shopping! Some of the additional features include laminate and tiled flooring, fresh paint, wainscoting, ceiling fans, new mirror, 2 car attached garage, patio and private yard. Call today for your personal tour. (2 of the rooms have been virtually staged)
This property is off market, which means it's not currently listed for sale or rent on Zillow. This may be different from what's available on other websites or public sources.




