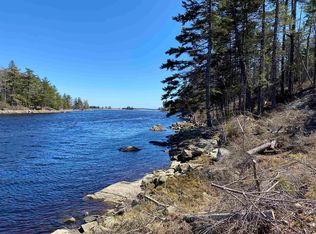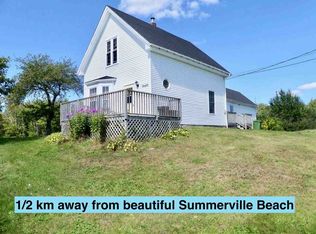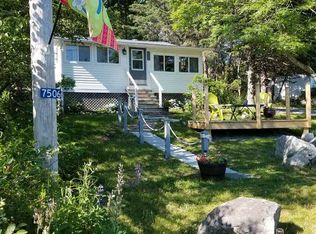Welcome to this beautifully designed 2-bedroom, 2-bathroom home offering over 2,200 square feet of thoughtfully laid-out living space. Nestled on just under half an acre and accompanied by a separate 7.9-acre lot, this property offers the perfect blend of privacy, space, and location. Curb appeal is abundant with attractive wood and brick siding, a durable metal roof, and lovingly maintained landscaping that includes established gardens. A large wrap-around deck at the back and a covered front balcony provide multiple outdoor living options. Inside, the open-concept layout is both spacious and inviting. The upper level boasts vaulted ceilings, a seamless flow between the living room, kitchen, and dining area, and a generous primary bedroom featuring his and hers closets and secondary access to a 5-piece bathroom. The lower level offers even more versatility, with a spacious living area, a convenient kitchenette, a cozy wood stove, a 3-piece bath, laundry facilities, a main floor bedroom, and walkout patio doors. Comfort is assured year-round with an electric heat pump furnace and cozy wood stove. Located not far from Summerville Beach Provincial Park, The Quarterdeck Resort, Rossignol Surf Shop, and restaurants, this property would make an ideal year-round home, vacation getaway, or investment. Summerville Centre is one of the most desired locations on the South Shore, home of the ever popular Summerville Beach.
This property is off market, which means it's not currently listed for sale or rent on Zillow. This may be different from what's available on other websites or public sources.


