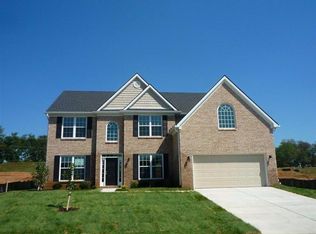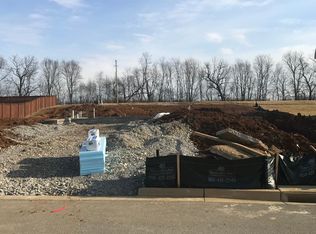Sold for $445,000 on 06/07/24
$445,000
108 Buchanan Xing, Georgetown, KY 40324
4beds
3,218sqft
Single Family Residence
Built in 2014
0.27 Acres Lot
$461,800 Zestimate®
$138/sqft
$2,803 Estimated rent
Home value
$461,800
$402,000 - $531,000
$2,803/mo
Zestimate® history
Loading...
Owner options
Explore your selling options
What's special
Wake up to a spacious living room and kitchen, shines by abundance of Sun Light, runs across an open field behind the backyard. FIRST floor highlights include a Family room with soaring ceilings, A dining room, a study room, first floor half bath, an office room which could be your 5th bedroom or guestroom, a large open kitchen with an island, spacious cabinets and a breakfast nook, A laundry room with a folding counter, 2 car garage with an extension on one side makes it easier to load and unload to a vehicle from the back or a good place for a garage workbench. SECOND floor highlights include a Primary suite with an owner's extension, Primary bath with a shower, a garden tub, vanities, large his-and-hers closets, Three more bedrooms and a Full bath on the same level. Recent upgrades include NEW countertops, kitchen sink/faucet, 1st floor LVP, front-roof, dishwasher, microwave, Oven/Stove. Placed in .27 Acre. lot with space at front & back. Come & see yourself.
Zillow last checked: 8 hours ago
Listing updated: August 28, 2025 at 11:40pm
Listed by:
Donna Mink,
Mink Realty
Bought with:
Amy S Boone, 212432
Sweet Home KY Realty
Source: Imagine MLS,MLS#: 24005042
Facts & features
Interior
Bedrooms & bathrooms
- Bedrooms: 4
- Bathrooms: 3
- Full bathrooms: 2
- 1/2 bathrooms: 1
Primary bedroom
- Level: Second
Bedroom 1
- Level: Second
Bedroom 2
- Level: Second
Bedroom 3
- Level: Second
Bathroom 1
- Description: Full Bath, Primary Bath attaches to Primary Bedroom
- Level: Second
Bathroom 2
- Description: Full Bath
- Level: Second
Bathroom 3
- Description: Half Bath
- Level: First
Dining room
- Level: First
Dining room
- Level: First
Foyer
- Description: Area behind the front door
- Level: First
Foyer
- Description: Area behind the front door
- Level: First
Kitchen
- Level: First
Living room
- Description: Opens to second floor
- Level: First
Living room
- Description: Opens to second floor
- Level: First
Office
- Level: First
Other
- Description: Study Room
- Level: First
Other
- Description: Study Room
- Level: First
Utility room
- Description: Laundry room with folding area
- Level: First
Heating
- Electric, Heat Pump, Zoned
Cooling
- Electric, Heat Pump, Zoned
Appliances
- Included: Disposal, Dishwasher, Microwave, Refrigerator, Oven
- Laundry: Electric Dryer Hookup, Washer Hookup
Features
- Entrance Foyer, Eat-in Kitchen, Walk-In Closet(s), Ceiling Fan(s)
- Flooring: Carpet, Other, Vinyl
- Has basement: No
- Has fireplace: No
Interior area
- Total structure area: 3,218
- Total interior livable area: 3,218 sqft
- Finished area above ground: 3,218
- Finished area below ground: 0
Property
Parking
- Total spaces: 2
- Parking features: Attached Garage
- Garage spaces: 2
Features
- Levels: Two
- Patio & porch: Patio
- Fencing: None
- Has view: Yes
- View description: Other
Lot
- Size: 0.27 Acres
Details
- Parcel number: 14010077.000
Construction
Type & style
- Home type: SingleFamily
- Property subtype: Single Family Residence
Materials
- Brick Veneer, Vinyl Siding
- Foundation: Slab
- Roof: Shingle
Condition
- New construction: No
- Year built: 2014
Utilities & green energy
- Sewer: Public Sewer
- Water: Public
- Utilities for property: Electricity Connected, Sewer Connected, Water Connected
Community & neighborhood
Location
- Region: Georgetown
- Subdivision: McClelland View
HOA & financial
HOA
- HOA fee: $450 annually
- Services included: Snow Removal, Maintenance Grounds
Price history
| Date | Event | Price |
|---|---|---|
| 6/7/2024 | Sold | $445,000-3.2%$138/sqft |
Source: | ||
| 5/3/2024 | Pending sale | $459,900$143/sqft |
Source: | ||
| 4/22/2024 | Price change | $459,900-2.1%$143/sqft |
Source: | ||
| 4/1/2024 | Price change | $469,900-1.1%$146/sqft |
Source: | ||
| 3/19/2024 | Listed for sale | $474,900+77.9%$148/sqft |
Source: | ||
Public tax history
| Year | Property taxes | Tax assessment |
|---|---|---|
| 2022 | $2,749 +3.5% | $316,900 +4.6% |
| 2021 | $2,657 +1004.5% | $303,000 +25.9% |
| 2017 | $241 +53.8% | $240,600 |
Find assessor info on the county website
Neighborhood: 40324
Nearby schools
GreatSchools rating
- 5/10Western Elementary SchoolGrades: K-5Distance: 0.6 mi
- 8/10Scott County Middle SchoolGrades: 6-8Distance: 2.3 mi
- 6/10Scott County High SchoolGrades: 9-12Distance: 2.3 mi
Schools provided by the listing agent
- Elementary: Western
- Middle: Scott Co
- High: Great Crossing
Source: Imagine MLS. This data may not be complete. We recommend contacting the local school district to confirm school assignments for this home.

Get pre-qualified for a loan
At Zillow Home Loans, we can pre-qualify you in as little as 5 minutes with no impact to your credit score.An equal housing lender. NMLS #10287.

