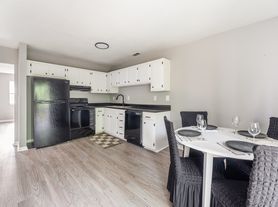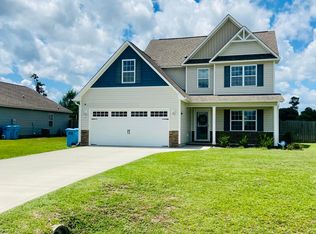Welcome to 108 Burrell Lane, a beautiful 3-bedroom, 2-bathroom home in Richlands, NC. This well-maintained home features a desirable split-bedroom floor plan, offering privacy and functionality for any living situation. Inside, you'll find modern LVP and ceramic tile flooring throughout no carpet! The open living space creates a bright and welcoming atmosphere, perfect for relaxing or entertaining. The kitchen and dining area provide plenty of room for meal prep and gatherings. The spacious primary suite is a true retreat, featuring two walk-in closets and a private en suite bathroom with a double vanity. The additional bedrooms are generously sized and share a second full bath. Step outside to enjoy the large fenced-in backyard, enclosed by a 6-foot wooden privacy fence ideal for pets, outdoor entertaining, or simply enjoying your own private space. Located just minutes from local shopping, and military bases, this home offers the perfect blend of comfort and convenience. Don't miss your opportunity to make 108 Burrell Lane your next home schedule a showing today!
House for rent
$1,595/mo
108 Burrell Ln, Richlands, NC 28574
3beds
1,268sqft
Price may not include required fees and charges.
Singlefamily
Available Thu Nov 13 2025
Cats, small dogs OK
Ceiling fan
Dryer hookup laundry
2 Parking spaces parking
Electric, heat pump
What's special
Kitchen and dining areaOpen living spaceLarge fenced-in backyardDesirable split-bedroom floor planSpacious primary suiteTwo walk-in closets
- 2 days |
- -- |
- -- |
Travel times
Looking to buy when your lease ends?
Consider a first-time homebuyer savings account designed to grow your down payment with up to a 6% match & a competitive APY.
Facts & features
Interior
Bedrooms & bathrooms
- Bedrooms: 3
- Bathrooms: 2
- Full bathrooms: 2
Heating
- Electric, Heat Pump
Cooling
- Ceiling Fan
Appliances
- Included: Dishwasher, Microwave, Range, Refrigerator
- Laundry: Dryer Hookup, Hookup - Dryer, Hookups, Washer Hookup
Features
- Ceiling Fan(s), Master Downstairs, Walk-In Closet(s), Wash/Dry Connect
Interior area
- Total interior livable area: 1,268 sqft
Property
Parking
- Total spaces: 2
- Parking features: Covered
- Details: Contact manager
Features
- Stories: 1
- Exterior features: Contact manager
Details
- Parcel number: 075898
Construction
Type & style
- Home type: SingleFamily
- Property subtype: SingleFamily
Condition
- Year built: 2009
Community & HOA
Location
- Region: Richlands
Financial & listing details
- Lease term: Contact For Details
Price history
| Date | Event | Price |
|---|---|---|
| 11/7/2025 | Listed for rent | $1,595$1/sqft |
Source: Hive MLS #100540276 | ||
| 6/2/2025 | Listing removed | $259,900$205/sqft |
Source: | ||
| 5/27/2025 | Price change | $1,595-5.9%$1/sqft |
Source: Hive MLS #100509484 | ||
| 5/23/2025 | Listed for rent | $1,695+6.3%$1/sqft |
Source: Hive MLS #100509484 | ||
| 3/24/2025 | Listed for sale | $259,900+11.1%$205/sqft |
Source: | ||

