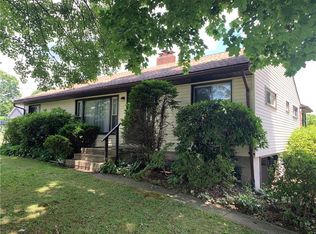Sold for $399,900
$399,900
108 Buttercup Rd, Butler, PA 16001
3beds
1,524sqft
Single Family Residence
Built in 1938
3.09 Acres Lot
$411,000 Zestimate®
$262/sqft
$1,668 Estimated rent
Home value
$411,000
$378,000 - $448,000
$1,668/mo
Zestimate® history
Loading...
Owner options
Explore your selling options
What's special
Welcome to this lovely 3-bedroom Cape Cod home, located in the sought-after Meridian neighborhood on over 3 level acres of beautiful land. Featuring stunning hardwood floors throughout, this home offers an updated kitchen with new cabinetry, quartz countertops and stainless steel appliances. The spacious den is highlighted by a wood-burning fireplace and impressive floor-to-ceiling windows, offering breathtaking views of the serene backyard. The oversized 35x27 garage provides parking for two vehicles as well as a workshop area and convenient walk-up attic storage. Recent updates include a new metal roof, deck, paint, updated electric service, flooring, light fixtures, and more. The main bath features heated floors, there are also two additional half baths for added comfort. A first-floor laundry room and inviting entryway complete the thoughtful design of this home. Located close to major shopping and dining, this home combines privacy with convenience.
Zillow last checked: 8 hours ago
Listing updated: April 17, 2025 at 06:54am
Listed by:
Kala Siefker 724-841-0088,
RE/MAX INFINITY
Bought with:
Stacey Kovaly, RM424731
ENDEAVOR REALTY GROUP, LLC.
Source: WPMLS,MLS#: 1692219 Originating MLS: West Penn Multi-List
Originating MLS: West Penn Multi-List
Facts & features
Interior
Bedrooms & bathrooms
- Bedrooms: 3
- Bathrooms: 3
- Full bathrooms: 1
- 1/2 bathrooms: 2
Primary bedroom
- Level: Main
- Dimensions: 13x11
Bedroom 2
- Level: Main
- Dimensions: 12x11
Bedroom 3
- Level: Upper
- Dimensions: 16x11
Bonus room
- Level: Upper
- Dimensions: 11x10
Den
- Level: Main
- Dimensions: 17x15
Dining room
- Level: Main
- Dimensions: 15x12
Entry foyer
- Level: Main
- Dimensions: 8x8
Kitchen
- Level: Main
- Dimensions: 13x10
Laundry
- Level: Main
- Dimensions: 7x7
Living room
- Level: Main
- Dimensions: 15x13
Heating
- Gas, Hot Water
Appliances
- Included: Some Gas Appliances, Cooktop, Dishwasher, Microwave, Refrigerator
Features
- Flooring: Carpet, Hardwood
- Basement: Interior Entry
- Number of fireplaces: 1
- Fireplace features: Wood Burning
Interior area
- Total structure area: 1,524
- Total interior livable area: 1,524 sqft
Property
Parking
- Total spaces: 2
- Parking features: Detached, Garage, Garage Door Opener
- Has garage: Yes
Features
- Levels: One and One Half
- Stories: 1
Lot
- Size: 3.09 Acres
- Dimensions: 3.09
Details
- Parcel number: 05433760000
Construction
Type & style
- Home type: SingleFamily
- Architectural style: Cape Cod
- Property subtype: Single Family Residence
Materials
- Frame
- Roof: Metal
Condition
- Resale
- Year built: 1938
Utilities & green energy
- Sewer: Public Sewer
- Water: Public
Community & neighborhood
Location
- Region: Butler
Price history
| Date | Event | Price |
|---|---|---|
| 4/17/2025 | Sold | $399,900$262/sqft |
Source: | ||
| 4/17/2025 | Pending sale | $399,900$262/sqft |
Source: | ||
| 3/22/2025 | Contingent | $399,900$262/sqft |
Source: | ||
| 3/19/2025 | Listed for sale | $399,900+88.2%$262/sqft |
Source: | ||
| 7/12/2023 | Sold | $212,500$139/sqft |
Source: Public Record Report a problem | ||
Public tax history
| Year | Property taxes | Tax assessment |
|---|---|---|
| 2024 | $2,702 +1.6% | $18,190 |
| 2023 | $2,658 +2.3% | $18,190 |
| 2022 | $2,599 | $18,190 |
Find assessor info on the county website
Neighborhood: Meridian
Nearby schools
GreatSchools rating
- 7/10Northwest SchoolGrades: K-5Distance: 2.1 mi
- 6/10Butler Area IhsGrades: 6-8Distance: 2.8 mi
- 4/10Butler Area Senior High SchoolGrades: 9-12Distance: 2.8 mi
Schools provided by the listing agent
- District: Butler
Source: WPMLS. This data may not be complete. We recommend contacting the local school district to confirm school assignments for this home.
Get pre-qualified for a loan
At Zillow Home Loans, we can pre-qualify you in as little as 5 minutes with no impact to your credit score.An equal housing lender. NMLS #10287.
