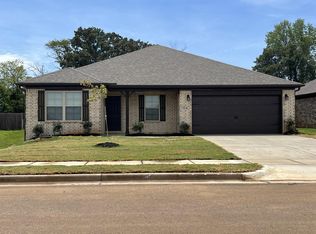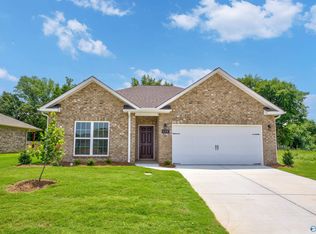Sold for $286,900
$286,900
108 Cedar Lake Rd, Toney, AL 35773
4beds
1,682sqft
Single Family Residence
Built in ----
0.32 Acres Lot
$283,100 Zestimate®
$171/sqft
$1,674 Estimated rent
Home value
$283,100
$269,000 - $297,000
$1,674/mo
Zestimate® history
Loading...
Owner options
Explore your selling options
What's special
Welcome to one of the most desirable new construction ranch plans in Toney AL. Starting out with a full brick exterior plus full a gutter system and architectural shingles. The keyless entry door opens to a spacious living room with thick laminate plank flooring. Smooth walls/ceilings throughout with tray ceilings. White soft closing castle stacked cabinets with granite throughout. A deep garden tub and step in shower located in the owners suite. The back patio is covered and it overlooks a deep back yard with a shady tree line. This house is fully equipped with a smart home panel and the latest energy efficient radiant barriers & windows. Check out the walkthrough video!
Zillow last checked: 8 hours ago
Listing updated: November 17, 2023 at 03:16pm
Listed by:
Faustino Smith 256-244-6607,
Ace Realty
Bought with:
Flora Swaine, 124469
Legend Realty Madison, LLC
Source: ValleyMLS,MLS#: 1835229
Facts & features
Interior
Bedrooms & bathrooms
- Bedrooms: 4
- Bathrooms: 2
- Full bathrooms: 2
Primary bedroom
- Features: Tray Ceiling(s), Walk-In Closet(s)
- Level: First
- Area: 195
- Dimensions: 15 x 13
Bedroom 2
- Level: First
- Area: 110
- Dimensions: 10 x 11
Bedroom 3
- Level: First
- Area: 110
- Dimensions: 10 x 11
Bedroom 4
- Level: First
- Area: 110
- Dimensions: 10 x 11
Family room
- Features: Tray Ceiling(s)
- Level: First
- Area: 323
- Dimensions: 17 x 19
Kitchen
- Features: Pantry
- Level: First
- Area: 132
- Dimensions: 11 x 12
Heating
- Central 1
Cooling
- Central 1
Appliances
- Included: Dishwasher, Disposal, Oven, Microwave
Features
- Low Flow Plumbing Fixtures, Smart Thermostat
- Has basement: No
- Fireplace features: See Remarks
Interior area
- Total interior livable area: 1,682 sqft
Property
Features
- Levels: One
- Stories: 1
- Has view: Yes
- View description: Water
- Has water view: Yes
- Water view: Water
- Waterfront features: Pond
Lot
- Size: 0.32 Acres
Details
- Parcel number: 0704170000040020
- Other equipment: Other
Construction
Type & style
- Home type: SingleFamily
- Architectural style: Ranch
- Property subtype: Single Family Residence
Materials
- Foundation: Slab
Condition
- New Construction
- New construction: Yes
Details
- Builder name: HYDE HOMES LLC
Utilities & green energy
- Sewer: Private Sewer
Green energy
- Green verification: ENERGY STAR Certified Homes
- Energy efficient items: Radian Roof Barrier
Community & neighborhood
Location
- Region: Toney
- Subdivision: Wood Trail
HOA & financial
HOA
- Has HOA: Yes
- HOA fee: $150 annually
- Association name: Hyde Homes
Other
Other facts
- Listing agreement: Agency
Price history
| Date | Event | Price |
|---|---|---|
| 11/17/2023 | Sold | $286,900$171/sqft |
Source: | ||
| 10/2/2023 | Pending sale | $286,900$171/sqft |
Source: | ||
| 9/23/2023 | Price change | $286,900-2.7%$171/sqft |
Source: | ||
| 7/27/2023 | Price change | $294,900-1.7%$175/sqft |
Source: | ||
| 5/30/2023 | Listed for sale | $299,900$178/sqft |
Source: | ||
Public tax history
Tax history is unavailable.
Neighborhood: 35773
Nearby schools
GreatSchools rating
- 10/10Lynn Fanning Elementary SchoolGrades: PK-3Distance: 5.3 mi
- 5/10Meridianville Middle SchoolGrades: 7-8Distance: 2.6 mi
- 7/10Hazel Green High SchoolGrades: 9-12Distance: 5.4 mi
Schools provided by the listing agent
- Elementary: Madison Cross Roads
- Middle: Sparkman
- High: Sparkman
Source: ValleyMLS. This data may not be complete. We recommend contacting the local school district to confirm school assignments for this home.

Get pre-qualified for a loan
At Zillow Home Loans, we can pre-qualify you in as little as 5 minutes with no impact to your credit score.An equal housing lender. NMLS #10287.

