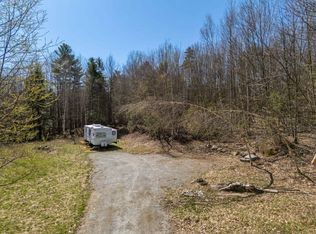Closed
Listed by:
Jenna Carmichael,
Capital City Realty 603-717-7624
Bought with: Coldwell Banker LIFESTYLES - Sunapee
$580,000
108 Chestnut Road, Newport, NH 03773
3beds
2,071sqft
Single Family Residence
Built in 2025
7.33 Acres Lot
$579,400 Zestimate®
$280/sqft
$3,043 Estimated rent
Home value
$579,400
$481,000 - $695,000
$3,043/mo
Zestimate® history
Loading...
Owner options
Explore your selling options
What's special
Welcome to your dream home—a meticulously crafted, 2025 new construction nestled on 7.34 private acres, just minutes from year-round recreation. Set back from the road for peace and privacy, this custom-built 3-bedroom retreat blends modern elegance with timeless Luxury Mountain-Inspired charm.Located just 3 mins from Newport Golf Club, 9 mins to Mount Sunapee Resort, and 11 mins to Lake Sunapee State Park, this home is a gateway to four-season adventures! Step inside to experience top-tier craftsmanship and designer finishes throughout.The open-concept living area showcases a stunning back wall of windows for natural light, custom-stained beams, rich hardwood staircases, and an inviting kitchen featuring quartz countertops, granite stone backsplash, and soft close cabinetry with crown molding. Black-on-black energy-efficient windows offer double-strength glass, multipoint locking systems, and in-view screens for both security and style.The luxurious primary suite features a spa-like tile shower with glass doors and marble-top vanities, walk-in closet and lots of natural light. Upstairs, you'll find two additional bedrooms and a full bathroom featuring a continuation of the upscale custom tile work. Enter the finished lower level with hardwood staircasing, pine board accent walls, built-in shelving, and walk out sliders to the backyard—ideal for a media room, additional living area, in home gym or guest space. The home is finished and a QUICK CLOSING IS POSSIBLE!
Zillow last checked: 8 hours ago
Listing updated: October 20, 2025 at 12:58pm
Listed by:
Jenna Carmichael,
Capital City Realty 603-717-7624
Bought with:
Michael Pitkin
Coldwell Banker LIFESTYLES - Sunapee
Source: PrimeMLS,MLS#: 5053918
Facts & features
Interior
Bedrooms & bathrooms
- Bedrooms: 3
- Bathrooms: 2
- Full bathrooms: 1
- 3/4 bathrooms: 1
Heating
- Propane, Forced Air
Cooling
- None
Appliances
- Laundry: Laundry Hook-ups, In Basement
Features
- Cathedral Ceiling(s), Ceiling Fan(s), Kitchen Island, Kitchen/Living, Walk-In Closet(s)
- Flooring: Vinyl Plank
- Windows: Screens, Double Pane Windows
- Basement: Finished,Walkout,Walk-Out Access
Interior area
- Total structure area: 2,218
- Total interior livable area: 2,071 sqft
- Finished area above ground: 1,354
- Finished area below ground: 717
Property
Parking
- Parking features: Gravel
Accessibility
- Accessibility features: 1st Floor 3/4 Bathroom, 1st Floor Bedroom, 1st Floor Hrd Surfce Flr, Bathroom w/Step-in Shower, Hard Surface Flooring
Features
- Levels: One and One Half
- Stories: 1
- Exterior features: Deck, Shed
- Frontage length: Road frontage: 224
Lot
- Size: 7.33 Acres
- Features: Country Setting, Wooded, Near Golf Course, Near Skiing
Details
- Zoning description: Residential
Construction
Type & style
- Home type: SingleFamily
- Architectural style: Cape
- Property subtype: Single Family Residence
Materials
- Board and Batten Exterior
- Foundation: Concrete
- Roof: Asphalt Shingle
Condition
- New construction: Yes
- Year built: 2025
Utilities & green energy
- Electric: Circuit Breakers
- Sewer: Private Sewer
- Utilities for property: Propane
Community & neighborhood
Location
- Region: Newport
Other
Other facts
- Road surface type: Dirt
Price history
| Date | Event | Price |
|---|---|---|
| 10/20/2025 | Sold | $580,000-3.2%$280/sqft |
Source: | ||
| 10/1/2025 | Contingent | $599,000$289/sqft |
Source: | ||
| 8/21/2025 | Price change | $599,000-6.4%$289/sqft |
Source: | ||
| 7/29/2025 | Listed for sale | $639,900$309/sqft |
Source: | ||
Public tax history
Tax history is unavailable.
Neighborhood: 03773
Nearby schools
GreatSchools rating
- 2/10Richards Elementary SchoolGrades: PK-5Distance: 2.3 mi
- 3/10Newport Middle SchoolGrades: 6-8Distance: 2.8 mi
- 2/10Newport Middle High School (High)Grades: 9-12Distance: 2.8 mi
Schools provided by the listing agent
- Elementary: Richards Elementary School
- Middle: Newport Middle and High School
- High: Newport Middle High School
- District: Newport Town School District
Source: PrimeMLS. This data may not be complete. We recommend contacting the local school district to confirm school assignments for this home.
Get pre-qualified for a loan
At Zillow Home Loans, we can pre-qualify you in as little as 5 minutes with no impact to your credit score.An equal housing lender. NMLS #10287.
