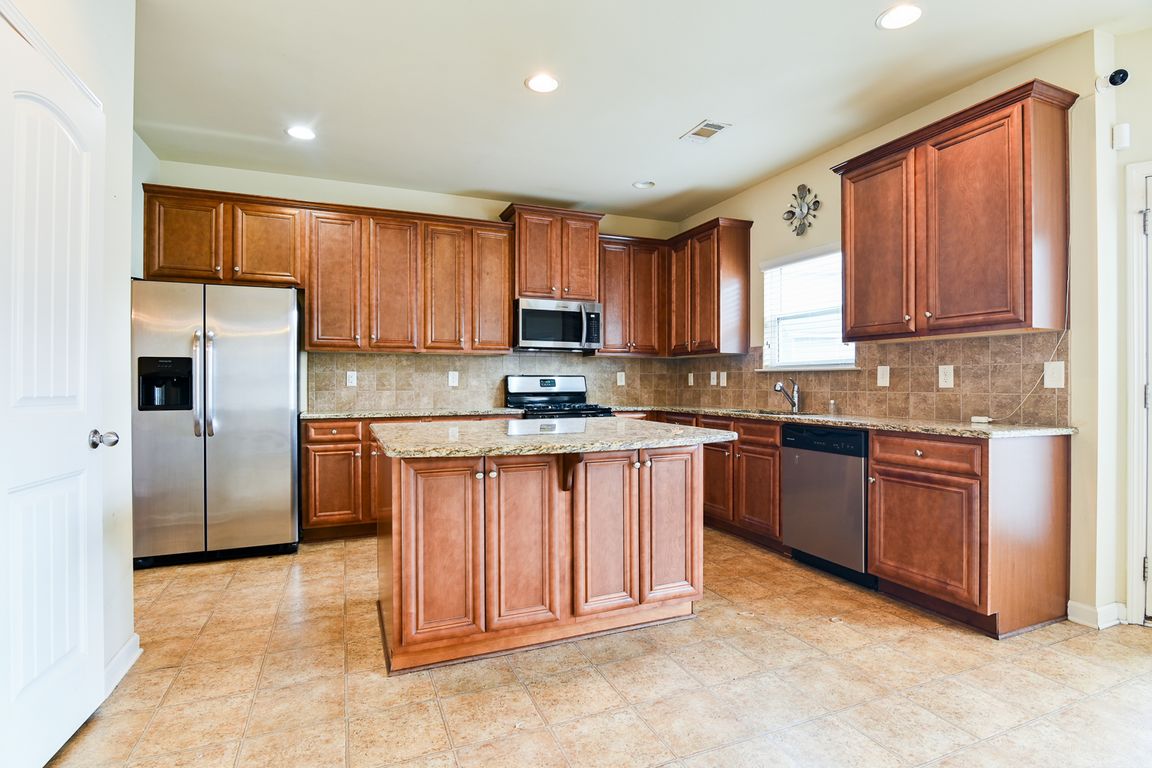
ActivePrice cut: $18K (11/20)
$342,000
4beds
3,011sqft
108 Christopher Michael Ln, Hampton, GA 30228
4beds
3,011sqft
Single family residence
Built in 2014
8,407 sqft
Garage
$114 price/sqft
$350 annually HOA fee
What's special
Quiet cul-de-sacSpacious layoutPrivacy fenceWell appointed kitchenRelaxing primary suite
Welcome to your dream home!!!! This beautiful four bedroom 2 1/2 bath home is perfectly suited in a quiet cul-de-sac, offering both privacy and comfort. Step inside to enjoy spacious layout, designed for modern living featuring a bright living area, a well appointed kitchen, and a relaxing primary suite. This home ...
- 19 days |
- 1,472 |
- 100 |
Likely to sell faster than
Source: GAMLS,MLS#: 10640171
Travel times
Family Room
Kitchen
Dining Room
Zillow last checked: 8 hours ago
Listing updated: November 22, 2025 at 10:06pm
Listed by:
Cyndi Williams 404-754-4701,
Joe Stockdale Real Estate
Source: GAMLS,MLS#: 10640171
Facts & features
Interior
Bedrooms & bathrooms
- Bedrooms: 4
- Bathrooms: 3
- Full bathrooms: 2
- 1/2 bathrooms: 1
Rooms
- Room types: Den, Family Room, Laundry
Dining room
- Features: Dining Rm/Living Rm Combo
Kitchen
- Features: Kitchen Island, Pantry, Solid Surface Counters
Heating
- Central
Cooling
- Ceiling Fan(s), Central Air, Electric
Appliances
- Included: Dishwasher, Disposal, Dryer, Gas Water Heater, Ice Maker, Microwave, Refrigerator, Stainless Steel Appliance(s), Washer
- Laundry: Upper Level
Features
- Double Vanity, High Ceilings, Separate Shower, Soaking Tub, Vaulted Ceiling(s), Walk-In Closet(s)
- Flooring: Carpet, Laminate
- Basement: None
- Attic: Pull Down Stairs
- Number of fireplaces: 1
- Fireplace features: Family Room, Gas Log
Interior area
- Total structure area: 3,011
- Total interior livable area: 3,011 sqft
- Finished area above ground: 3,011
- Finished area below ground: 0
Video & virtual tour
Property
Parking
- Parking features: Garage
- Has garage: Yes
Features
- Levels: Two
- Stories: 2
- Patio & porch: Patio
- Fencing: Privacy
Lot
- Size: 8,407.08 Square Feet
- Features: Cul-De-Sac
Details
- Parcel number: 019E01007000
Construction
Type & style
- Home type: SingleFamily
- Architectural style: Brick Front
- Property subtype: Single Family Residence
Materials
- Brick, Vinyl Siding, Wood Siding
- Foundation: Slab
- Roof: Composition
Condition
- Resale
- New construction: No
- Year built: 2014
Utilities & green energy
- Sewer: Public Sewer
- Water: Public
- Utilities for property: Cable Available, Electricity Available, High Speed Internet, Natural Gas Available, Sewer Available
Community & HOA
Community
- Features: Playground, Sidewalks, Street Lights
- Subdivision: Colonnade at Hampton
HOA
- Has HOA: Yes
- Services included: Other
- HOA fee: $350 annually
Location
- Region: Hampton
Financial & listing details
- Price per square foot: $114/sqft
- Tax assessed value: $372,400
- Annual tax amount: $6,216
- Date on market: 11/7/2025
- Cumulative days on market: 19 days
- Listing agreement: Exclusive Right To Sell
- Electric utility on property: Yes