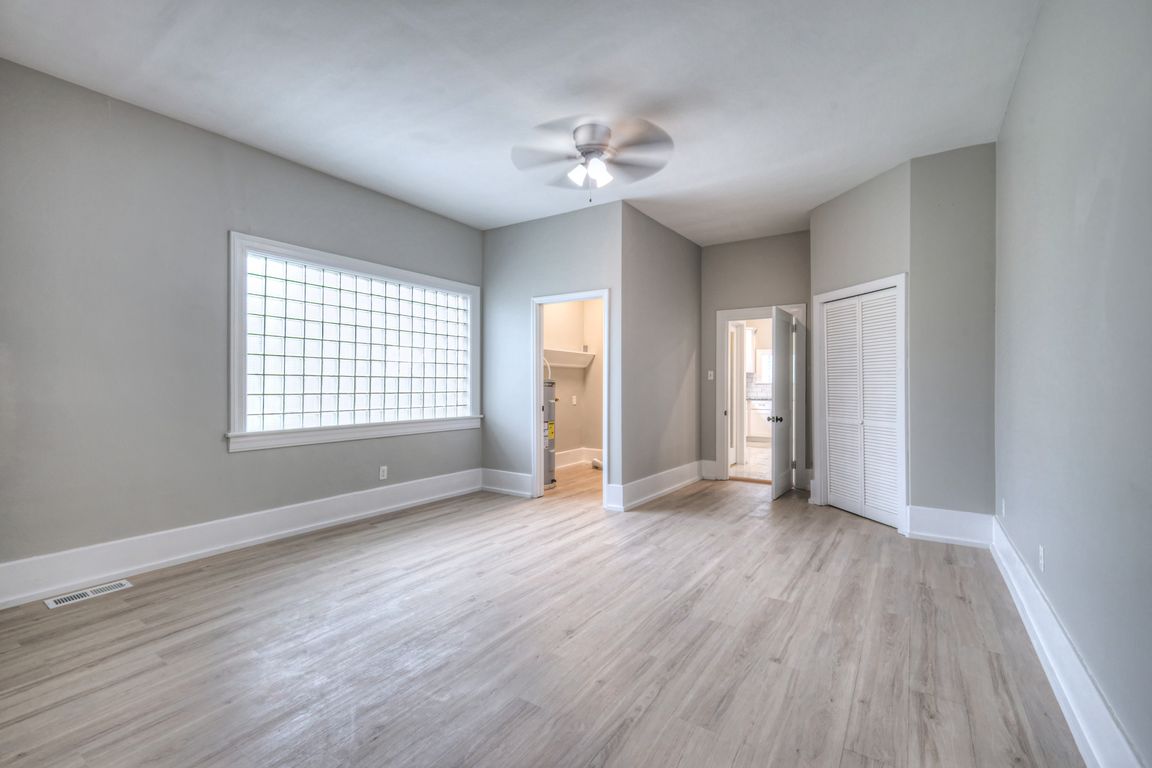
ActivePrice cut: $2K (11/17)
$277,500
3beds
1,940sqft
108 Church St, Mount Pleasant, TN 38474
3beds
1,940sqft
Single family residence, residential
Built in 1925
6,969 sqft
2 Carport spaces
$143 price/sqft
What's special
Unwind under the starsSpacious open roomsCozy spaceFire pit
Seller offering rate buy down to *5.99% for a qualified Buyer with a full price contract. (* $3500 Maximum cost to Seller) Welcome to 108 Church Street — where timeless charm meets modern opportunity. This beautifully renovated 1925 gem offers over 1,900 square feet of stylish, flexible living or business space in ...
- 27 days |
- 1,128 |
- 63 |
Source: RealTracs MLS as distributed by MLS GRID,MLS#: 3039088
Travel times
Family Room
Kitchen
Bedroom
Zillow last checked: 8 hours ago
Listing updated: November 17, 2025 at 12:08pm
Listing Provided by:
Ryun Vail 615-207-9022,
Benchmark Realty, LLC 615-371-1544
Source: RealTracs MLS as distributed by MLS GRID,MLS#: 3039088
Facts & features
Interior
Bedrooms & bathrooms
- Bedrooms: 3
- Bathrooms: 2
- Full bathrooms: 2
- Main level bedrooms: 3
Bedroom 1
- Area: 198 Square Feet
- Dimensions: 11x18
Bedroom 2
- Area: 240 Square Feet
- Dimensions: 15x16
Bedroom 3
- Area: 143 Square Feet
- Dimensions: 11x13
Kitchen
- Area: 208 Square Feet
- Dimensions: 13x16
Living room
- Area: 330 Square Feet
- Dimensions: 15x22
Heating
- Central
Cooling
- Central Air
Appliances
- Included: Electric Oven, Electric Range, Dishwasher
Features
- Flooring: Laminate
- Basement: Crawl Space
- Number of fireplaces: 3
Interior area
- Total structure area: 1,940
- Total interior livable area: 1,940 sqft
- Finished area above ground: 1,940
Property
Parking
- Total spaces: 5
- Parking features: Detached, Concrete, Driveway
- Carport spaces: 2
- Uncovered spaces: 3
Features
- Levels: One
- Stories: 1
Lot
- Size: 6,969.6 Square Feet
- Dimensions: 58 x 117
Details
- Parcel number: 133J H 01600 000
- Special conditions: Standard
Construction
Type & style
- Home type: SingleFamily
- Property subtype: Single Family Residence, Residential
Materials
- Brick
Condition
- New construction: No
- Year built: 1925
Utilities & green energy
- Sewer: Public Sewer
- Water: Public
- Utilities for property: Water Available
Community & HOA
Community
- Subdivision: Downtown Mount Pleasant
HOA
- Has HOA: No
Location
- Region: Mount Pleasant
Financial & listing details
- Price per square foot: $143/sqft
- Tax assessed value: $145,500
- Annual tax amount: $1,310
- Date on market: 11/4/2025