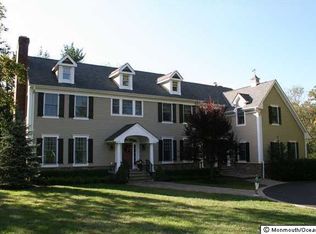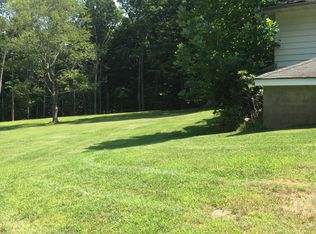Classic 4 bed, 2 full & 2 half bath center hall Colonial located on 1.24 acres of meticulously maintained landscaping surround by tall oak tress. This charming & welcoming home features a brick fireplace in family room, eat-in kitchen with rich wood cabinets, wood flooring & architectural moldings. Enjoy entertaining family & friends in the gorgeous Sunroom complete with vaulted ceiling, over sized windows, skylights & French Doors. Home offers 2-zoned AC & heating. If that's not enough for you there is a beautiful full finished basement with custom built-ins. A true Colts Neck classic that you will love calling your own! Living in Monmouth County offers gorgeous beaches, great golf courses, close to all major thoroughfares & close to NYC transportation.
This property is off market, which means it's not currently listed for sale or rent on Zillow. This may be different from what's available on other websites or public sources.


