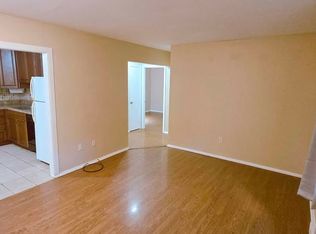Sold for $560,000
$560,000
108 Cobblestone Rd, Dublin, PA 18917
3beds
1,950sqft
Single Family Residence
Built in 2012
7,503 Square Feet Lot
$563,500 Zestimate®
$287/sqft
$3,775 Estimated rent
Home value
$563,500
$530,000 - $603,000
$3,775/mo
Zestimate® history
Loading...
Owner options
Explore your selling options
What's special
You’ll love the quality and design of this Cape Cod, ideally located just 10 minutes from the heart of Doylestown Boro. The open floor plan checks all the boxes for today’s buyer. Hardwood floors welcome you in the foyer, family room, powder room, kitchen, and staircase. The living and dining rooms flow seamlessly together, while the inviting family room features a gas fireplace with a surround and mantle. The kitchen offers abundant cabinetry, granite countertops with breakfast bar with seating, stainless steel appliances, and a sunny breakfast area with access to the large patio—perfect for outdoor relaxation. The first-floor primary suite includes a bath with a walk in stall shower, tall vanity, and walk-in closet. Upstairs, you’ll find two additional bedrooms with new carpets and a full hall bath. The main-level laundry room provides convenience. The full basement is extra spacious, with high ceilings and an egress window—ready to be finished. Outside, the yard is fenced on two sides, with mature evergreens providing privacy. Additional highlights include a deep two-car garage with interior access and backyard entry, plus a whole-house generator for peace of mind. This home is move-in ready and waiting for you!
Zillow last checked: 8 hours ago
Listing updated: December 22, 2025 at 05:09pm
Listed by:
Tina Kennedy 267-880-3027,
BHHS Fox & Roach-Doylestown
Bought with:
Bernadette Nolan, RS336189
Coldwell Banker Realty
Source: Bright MLS,MLS#: PABU2104726
Facts & features
Interior
Bedrooms & bathrooms
- Bedrooms: 3
- Bathrooms: 3
- Full bathrooms: 2
- 1/2 bathrooms: 1
- Main level bathrooms: 2
- Main level bedrooms: 1
Primary bedroom
- Features: Flooring - Laminate Plank, Ceiling Fan(s)
- Level: Main
- Area: 224 Square Feet
- Dimensions: 16 x 14
Bedroom 2
- Features: Flooring - Carpet, Ceiling Fan(s)
- Level: Upper
- Area: 196 Square Feet
- Dimensions: 14 x 14
Bedroom 3
- Features: Flooring - Carpet, Ceiling Fan(s)
- Level: Upper
- Area: 154 Square Feet
- Dimensions: 14 x 11
Dining room
- Features: Flooring - Carpet
- Level: Main
- Area: 169 Square Feet
- Dimensions: 13 x 13
Kitchen
- Features: Flooring - HardWood, Double Sink, Recessed Lighting, Breakfast Bar, Eat-in Kitchen
- Level: Main
- Area: 200 Square Feet
- Dimensions: 20 x 10
Living room
- Features: Flooring - Carpet
- Level: Main
- Area: 169 Square Feet
- Dimensions: 13 x 13
Heating
- Forced Air, Propane
Cooling
- Central Air, Electric
Appliances
- Included: Microwave, Dishwasher, Dryer, Oven, Disposal, Oven/Range - Electric, Refrigerator, Stainless Steel Appliance(s), Washer, Electric Water Heater
Features
- Bathroom - Stall Shower, Bathroom - Tub Shower, Breakfast Area, Ceiling Fan(s), Combination Kitchen/Living, Entry Level Bedroom, Open Floorplan, Formal/Separate Dining Room, Kitchen Island, Eat-in Kitchen, Primary Bath(s), Walk-In Closet(s)
- Flooring: Hardwood, Carpet, Laminate, Wood
- Basement: Full,Concrete,Unfinished
- Number of fireplaces: 1
- Fireplace features: Gas/Propane, Mantel(s)
Interior area
- Total structure area: 1,950
- Total interior livable area: 1,950 sqft
- Finished area above ground: 1,950
- Finished area below ground: 0
Property
Parking
- Total spaces: 4
- Parking features: Garage Faces Front, Driveway, Attached, Off Street
- Attached garage spaces: 2
- Uncovered spaces: 2
Accessibility
- Accessibility features: Other
Features
- Levels: Two
- Stories: 2
- Patio & porch: Patio
- Exterior features: Sidewalks
- Pool features: None
Lot
- Size: 7,503 sqft
- Features: Rear Yard
Details
- Additional structures: Above Grade, Below Grade
- Parcel number: 10004081004
- Zoning: R2
- Special conditions: Standard
Construction
Type & style
- Home type: SingleFamily
- Architectural style: Cape Cod
- Property subtype: Single Family Residence
Materials
- Frame
- Foundation: Concrete Perimeter
- Roof: Shingle
Condition
- New construction: No
- Year built: 2012
Utilities & green energy
- Sewer: Public Sewer
- Water: Public
- Utilities for property: Cable Available, Propane
Community & neighborhood
Location
- Region: Dublin
- Subdivision: None Available
- Municipality: DUBLIN BORO
Other
Other facts
- Listing agreement: Exclusive Right To Sell
- Listing terms: Cash,Conventional,FHA
- Ownership: Fee Simple
Price history
| Date | Event | Price |
|---|---|---|
| 10/16/2025 | Sold | $560,000+5.7%$287/sqft |
Source: | ||
| 9/22/2025 | Pending sale | $529,900$272/sqft |
Source: | ||
| 9/20/2025 | Listed for sale | $529,900+44.4%$272/sqft |
Source: | ||
| 12/8/2016 | Sold | $367,000-3.4%$188/sqft |
Source: Public Record Report a problem | ||
| 11/1/2016 | Pending sale | $379,950$195/sqft |
Source: Doylestown #6852799 Report a problem | ||
Public tax history
| Year | Property taxes | Tax assessment |
|---|---|---|
| 2025 | $5,725 | $31,120 |
| 2024 | $5,725 +1.1% | $31,120 |
| 2023 | $5,662 | $31,120 |
Find assessor info on the county website
Neighborhood: 18917
Nearby schools
GreatSchools rating
- 7/10Bedminster El SchoolGrades: K-5Distance: 3.5 mi
- 7/10Pennridge North Middle SchoolGrades: 6-8Distance: 3.8 mi
- 8/10Pennridge High SchoolGrades: 9-12Distance: 4 mi
Schools provided by the listing agent
- District: Pennridge
Source: Bright MLS. This data may not be complete. We recommend contacting the local school district to confirm school assignments for this home.
Get a cash offer in 3 minutes
Find out how much your home could sell for in as little as 3 minutes with a no-obligation cash offer.
Estimated market value$563,500
Get a cash offer in 3 minutes
Find out how much your home could sell for in as little as 3 minutes with a no-obligation cash offer.
Estimated market value
$563,500
