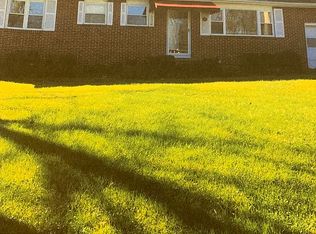Sold for $150,000 on 06/23/23
$150,000
108 Coffman Dr, Fort Oglethorpe, GA 30742
3beds
2,034sqft
Single Family Residence
Built in 1960
0.4 Acres Lot
$230,200 Zestimate®
$74/sqft
$2,122 Estimated rent
Home value
$230,200
$196,000 - $262,000
$2,122/mo
Zestimate® history
Loading...
Owner options
Explore your selling options
What's special
Fabulous investment opportunity! Owner is selling this spacious home in choice Fort Oglethorpe location as-is but below market for instant equity! The home needs some work but is reflected in the price! Original hardwoods in the great room, hallway and 2 bedrooms. There is a 2 story 20 x 20 addition in the rear, has huge master bedroom + 20 x 20 rec room.
Zillow last checked: 8 hours ago
Listing updated: September 14, 2024 at 03:21am
Listed by:
David Turner 423-488-1811,
RE/MAX Properties
Bought with:
Amy C Elrod, 285664
Source: Greater Chattanooga Realtors,MLS#: 1373019
Facts & features
Interior
Bedrooms & bathrooms
- Bedrooms: 3
- Bathrooms: 3
- Full bathrooms: 2
- 1/2 bathrooms: 1
Bedroom
- Level: First
Bedroom
- Level: First
Bedroom
- Level: First
Bedroom
- Level: Second
Bathroom
- Description: Full Bathroom
- Level: First
Bathroom
- Description: Full Bathroom
- Level: Second
Bathroom
- Description: Bathroom Half
- Level: First
Great room
- Level: First
Laundry
- Level: First
Heating
- Central, Electric
Cooling
- Central Air, Electric, Multi Units
Appliances
- Included: Free-Standing Electric Range, Electric Water Heater
- Laundry: Laundry Room
Features
- Eat-in Kitchen, Primary Downstairs, Split Bedrooms, Tub/shower Combo
- Flooring: Hardwood, Vinyl
- Basement: Crawl Space
- Has fireplace: No
Interior area
- Total structure area: 2,034
- Total interior livable area: 2,034 sqft
Property
Parking
- Total spaces: 1
- Parking features: Garage Faces Front, Kitchen Level
- Attached garage spaces: 1
Features
- Levels: One and One Half
- Patio & porch: Deck, Patio
Lot
- Size: 0.40 Acres
- Dimensions: 120 x 197 x 75 x 174
- Features: Gentle Sloping, Level
Details
- Parcel number: 003a059
Construction
Type & style
- Home type: SingleFamily
- Architectural style: Contemporary
- Property subtype: Single Family Residence
Materials
- Brick, Vinyl Siding, Other
- Foundation: Block
- Roof: Asphalt
Condition
- New construction: No
- Year built: 1960
Utilities & green energy
- Water: Public
- Utilities for property: Cable Available, Electricity Available, Phone Available, Sewer Connected
Community & neighborhood
Location
- Region: Fort Oglethorpe
- Subdivision: Ft Oglethorpe Ests
Other
Other facts
- Listing terms: Cash,Conventional,Owner May Carry
Price history
| Date | Event | Price |
|---|---|---|
| 6/23/2023 | Sold | $150,000-16.7%$74/sqft |
Source: Greater Chattanooga Realtors #1373019 | ||
| 6/9/2023 | Contingent | $180,000$88/sqft |
Source: Greater Chattanooga Realtors #1373019 | ||
| 5/11/2023 | Listed for sale | $180,000$88/sqft |
Source: Greater Chattanooga Realtors #1373019 | ||
| 5/7/2023 | Contingent | $180,000$88/sqft |
Source: Greater Chattanooga Realtors #1373019 | ||
| 5/5/2023 | Listed for sale | $180,000$88/sqft |
Source: Greater Chattanooga Realtors #1373019 | ||
Public tax history
| Year | Property taxes | Tax assessment |
|---|---|---|
| 2024 | $1,404 +305.4% | $62,860 +6.5% |
| 2023 | $346 +36.1% | $59,007 +24.2% |
| 2022 | $255 | $47,513 |
Find assessor info on the county website
Neighborhood: 30742
Nearby schools
GreatSchools rating
- NABattlefield Primary SchoolGrades: PK-2Distance: 1.7 mi
- 6/10Lakeview Middle SchoolGrades: 6-8Distance: 1.4 mi
- 4/10Lakeview-Fort Oglethorpe High SchoolGrades: 9-12Distance: 1.5 mi
Schools provided by the listing agent
- Elementary: Battlefield Elementary
- Middle: Lakeview Middle
- High: Lakeview-Ft. Oglethorpe
Source: Greater Chattanooga Realtors. This data may not be complete. We recommend contacting the local school district to confirm school assignments for this home.
Get a cash offer in 3 minutes
Find out how much your home could sell for in as little as 3 minutes with a no-obligation cash offer.
Estimated market value
$230,200
Get a cash offer in 3 minutes
Find out how much your home could sell for in as little as 3 minutes with a no-obligation cash offer.
Estimated market value
$230,200
