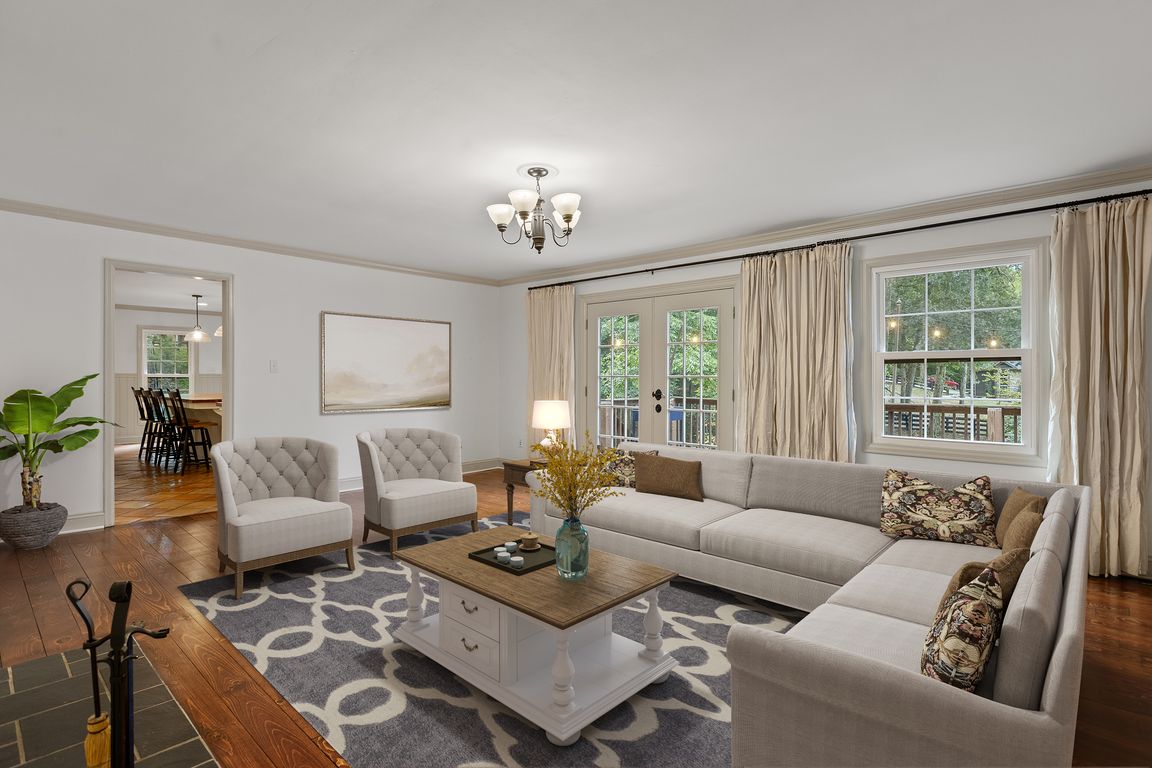
Contingent
$629,900
5beds
4,186sqft
108 Deer Ln, Richmond, KY 40475
5beds
4,186sqft
Single family residence
Built in 1981
3 Acres
2 Garage spaces
$150 price/sqft
$105 monthly HOA fee
What's special
Refinished hardwood floorsTwo fireplacesFirst-floor laundryOversized kitchen islandAmple storageExpansive deckPrivate sauna
108 Deer Lane delivers the best of Boone's Trace living. Behind the gates, you'll find peace, privacy, and a home full of character. Natural light highlights refinished hardwood floors, a first-floor primary with a beautifully updated ensuite, and a second primary upstairs with a sitting room or office for multigenerational ease. ...
- 39 days |
- 2,164 |
- 119 |
Source: Imagine MLS,MLS#: 25500481
Travel times
Family Room
Kitchen
Primary Bedroom
Zillow last checked: 7 hours ago
Listing updated: October 01, 2025 at 08:07pm
Listed by:
Chris Oster 859-319-2561,
The Brokerage
Source: Imagine MLS,MLS#: 25500481
Facts & features
Interior
Bedrooms & bathrooms
- Bedrooms: 5
- Bathrooms: 5
- Full bathrooms: 4
- 1/2 bathrooms: 1
Primary bedroom
- Level: First
Kitchen
- Level: First
Living room
- Level: First
Heating
- Electric, Forced Air, Heat Pump, Wood, Zoned
Cooling
- Central Air, Ceiling Fan(s), Electric, Zoned
Appliances
- Included: Dryer, Dishwasher, Refrigerator, Washer, Range
- Laundry: Electric Dryer Hookup, Main Level, Washer Hookup
Features
- Entrance Foyer, Eat-in Kitchen, Master Downstairs, Walk-In Closet(s), Ceiling Fan(s)
- Flooring: Concrete, Hardwood, Slate, Tile
- Windows: Insulated Windows, Window Treatments, Screens
- Basement: Bath/Stubbed,Full,Walk-Out Access
- Number of fireplaces: 2
- Fireplace features: Family Room, Living Room, Wood Burning
Interior area
- Total structure area: 4,186
- Total interior livable area: 4,186 sqft
- Finished area above ground: 3,122
- Finished area below ground: 1,064
Property
Parking
- Total spaces: 2
- Parking features: Attached Garage, Basement, Garage Door Opener, Garage Faces Side
- Garage spaces: 2
- Has uncovered spaces: Yes
Features
- Levels: Two
- Patio & porch: Deck, Patio, Porch, Front Porch, Rear Patio
- Exterior features: Other
- Fencing: Wood
- Has view: Yes
- View description: Trees/Woods, Neighborhood, Water
- Has water view: Yes
- Water view: Water
Lot
- Size: 3 Acres
- Features: Landscaped, Secluded, Wooded, Many Trees
Details
- Parcel number: 002500000085
Construction
Type & style
- Home type: SingleFamily
- Property subtype: Single Family Residence
Materials
- Stone, Stucco
- Foundation: Concrete Perimeter
- Roof: Dimensional Style,Shingle
Condition
- Year built: 1981
Utilities & green energy
- Sewer: Septic Tank
- Water: Public
- Utilities for property: Electricity Connected, Water Connected
Community & HOA
Community
- Subdivision: Boones Trace
HOA
- Has HOA: Yes
- Amenities included: Clubhouse, Playground, Tennis Court(s), Pool, Security
- Services included: Maintenance Grounds
- HOA fee: $105 monthly
Location
- Region: Richmond
Financial & listing details
- Price per square foot: $150/sqft
- Tax assessed value: $485,000
- Annual tax amount: $4,806
- Date on market: 9/5/2025