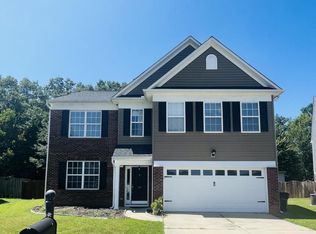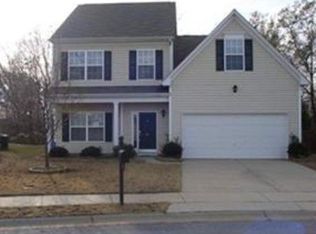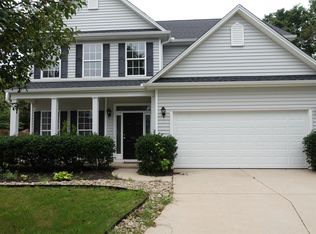Sold for $381,000 on 05/12/25
$381,000
108 Derry Ln, Greer, SC 29650
4beds
2,051sqft
Single Family Residence, Residential
Built in 2006
6,534 Square Feet Lot
$383,500 Zestimate®
$186/sqft
$2,186 Estimated rent
Home value
$383,500
$360,000 - $407,000
$2,186/mo
Zestimate® history
Loading...
Owner options
Explore your selling options
What's special
Move in ready home in the highly sought after Lismore Park neighborhood zoned for Riverside Schools. This 4 bed/2.5 bath home sits on a cul-de sac with green space to the side and behind the property. Inside you will find an open concept floor plan complete with sunny two-story foyer, hardwood floors throughout the main level, a large Great Room with a log gas fireplace, breakfast area and kitchen with granite countertops, bar seating, pantry closet and full appliance package. There is access to the covered back patio and fenced backyard from the main living area. Off the kitchen is a more formal dining area ideal for large family gatherings and off the Great Room is a private office or first floor playroom as well as a half bath. On the second floor you will find three secondary bedrooms that share a hall bath with a tub/shower combo. The second-floor primary suite features a vaulted ceiling, huge walk in closet and attached bath behind double doors with dual sinks, grante countertops, jetted tub, separate shower, linen closet and private water closet. Rounding out the second floor is the walk in laundry room. The outside living space is ready and waiting for a yard full of fun this summer! The backyard is fully fenced and features a covered patio ideal for grilling and relaxing. The outdoor storage shed remains as well! Lismore Park is known for its friendly community with everything from cul de sac parties to backyard BBQ’s to the best Trick or Treating around plus sidewalks and recreation areas! Located close to shopping, dining, medical facilities this home has the layout, location and lifestyle you’ve been looking for!
Zillow last checked: 8 hours ago
Listing updated: May 12, 2025 at 01:24pm
Listed by:
John Tucker 864-979-4086,
GS Realty Group
Bought with:
Matthew Oswald
Epique Realty Inc
Source: Greater Greenville AOR,MLS#: 1552259
Facts & features
Interior
Bedrooms & bathrooms
- Bedrooms: 4
- Bathrooms: 3
- Full bathrooms: 2
- 1/2 bathrooms: 1
Primary bedroom
- Area: 210
- Dimensions: 14 x 15
Bedroom 2
- Area: 121
- Dimensions: 11 x 11
Bedroom 3
- Area: 121
- Dimensions: 11 x 11
Bedroom 4
- Area: 121
- Dimensions: 11 x 11
Primary bathroom
- Features: Double Sink, Full Bath, Shower-Separate, Tub-Separate, Tub-Jetted, Walk-In Closet(s)
- Level: Second
Dining room
- Area: 110
- Dimensions: 11 x 10
Kitchen
- Area: 121
- Dimensions: 11 x 11
Living room
- Area: 336
- Dimensions: 21 x 16
Heating
- Electric, Forced Air
Cooling
- Central Air, Electric
Appliances
- Included: Dishwasher, Disposal, Self Cleaning Oven, Refrigerator, Electric Oven, Free-Standing Electric Range, Range, Microwave, Electric Water Heater
- Laundry: 2nd Floor, Walk-in, Electric Dryer Hookup, Washer Hookup, Laundry Room
Features
- 2 Story Foyer, High Ceilings, Ceiling Fan(s), Vaulted Ceiling(s), Ceiling Smooth, Granite Counters, Open Floorplan, Walk-In Closet(s), Pantry
- Flooring: Carpet, Wood, Vinyl
- Windows: Tilt Out Windows, Vinyl/Aluminum Trim, Window Treatments
- Basement: None
- Attic: Pull Down Stairs,Storage
- Number of fireplaces: 1
- Fireplace features: Gas Log
Interior area
- Total structure area: 2,146
- Total interior livable area: 2,051 sqft
Property
Parking
- Total spaces: 2
- Parking features: Attached, Garage Door Opener, Driveway, Concrete
- Attached garage spaces: 2
- Has uncovered spaces: Yes
Features
- Levels: Two
- Stories: 2
- Patio & porch: Patio, Front Porch
- Has spa: Yes
- Spa features: Bath
- Fencing: Fenced
Lot
- Size: 6,534 sqft
- Features: Cul-De-Sac, Sidewalk, Few Trees, 1/2 Acre or Less
- Topography: Level
Details
- Parcel number: 0535210102800
Construction
Type & style
- Home type: SingleFamily
- Architectural style: Traditional
- Property subtype: Single Family Residence, Residential
Materials
- Vinyl Siding
- Foundation: Slab
- Roof: Composition
Condition
- Year built: 2006
Utilities & green energy
- Sewer: Public Sewer
- Water: Public
- Utilities for property: Cable Available, Underground Utilities
Community & neighborhood
Security
- Security features: Smoke Detector(s)
Community
- Community features: Common Areas, Street Lights, Sidewalks
Location
- Region: Greer
- Subdivision: Lismore Park
Price history
| Date | Event | Price |
|---|---|---|
| 5/12/2025 | Sold | $381,000-1%$186/sqft |
Source: | ||
| 4/4/2025 | Pending sale | $385,000$188/sqft |
Source: | ||
| 3/27/2025 | Listed for sale | $385,000+51%$188/sqft |
Source: | ||
| 6/1/2020 | Sold | $255,000-1.5%$124/sqft |
Source: | ||
| 5/13/2020 | Pending sale | $258,900$126/sqft |
Source: Alliance Real Estate Services #1417397 | ||
Public tax history
| Year | Property taxes | Tax assessment |
|---|---|---|
| 2024 | $2,419 +4.8% | $239,580 |
| 2023 | $2,308 +3% | $239,580 |
| 2022 | $2,241 +1.4% | $239,580 |
Find assessor info on the county website
Neighborhood: 29650
Nearby schools
GreatSchools rating
- 9/10Brushy Creek Elementary SchoolGrades: PK-5Distance: 2.1 mi
- 5/10Riverside Middle SchoolGrades: 6-8Distance: 1 mi
- 10/10Riverside High SchoolGrades: 9-12Distance: 0.6 mi
Schools provided by the listing agent
- Elementary: Brushy Creek
- Middle: Riverside
- High: Riverside
Source: Greater Greenville AOR. This data may not be complete. We recommend contacting the local school district to confirm school assignments for this home.
Get a cash offer in 3 minutes
Find out how much your home could sell for in as little as 3 minutes with a no-obligation cash offer.
Estimated market value
$383,500
Get a cash offer in 3 minutes
Find out how much your home could sell for in as little as 3 minutes with a no-obligation cash offer.
Estimated market value
$383,500


