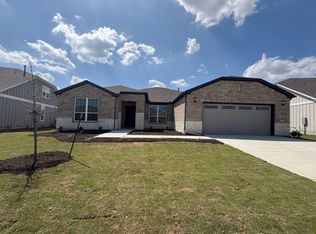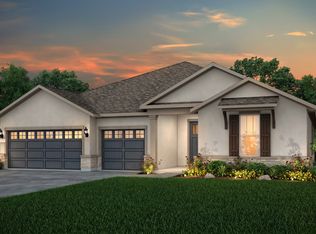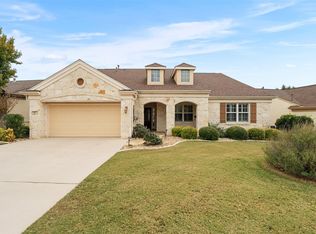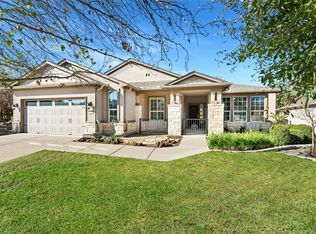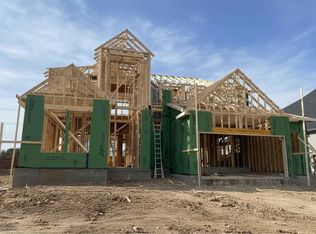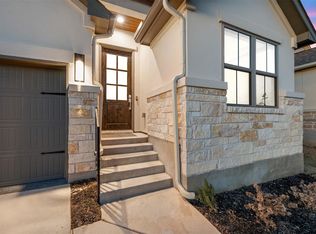A recently built, lightly lived-in "Stellar" floor plan home positioned on a private Sun City greenbelt with nature views. This home is a garage lover’s dream, offering over 700 sq ft of epoxy coated floor space in the expansive 3-car PLUS tandem garage, providing exceptional room for vehicles, hobbies, golf cart and extra storage! The home features 2 bedrooms, 2.5 baths, and a French-door entry study, perfect for a quiet home office or hobby room. The kitchen showcases white cabinetry, granite countertops, a center island with breakfast bar seating, pull-out cabinet trays, and a walk-in pantry, along with Whirlpool built-in oven and microwave, a 5-burner gas cooktop and range hood. The private guest suite includes its own full bath with quartz countertops, offering comfort and privacy for visiting family and friends. Tray ceilings enhance both the family room and primary bedroom. Plantation shutters and wood-look luxury vinyl plank flooring throughout the living areas. The owner’s suite is a retreat, featuring an oversized walk-in closet and a stunning walk-in glamour shower with wavy white tile surround. Triple sliding glass doors frame beautiful greenbelt views and open fully to a long, covered back porch, creating a seamless indoor-outdoor living experience. Additional highlights include an upgraded laundry room with useful cabinetry and a wash basin, plus a Westinghouse water softener!
Active
$639,000
108 Diamond Point Rd, Georgetown, TX 78633
2beds
2,352sqft
Est.:
Single Family Residence
Built in 2024
8,276.4 Square Feet Lot
$-- Zestimate®
$272/sqft
$163/mo HOA
What's special
- 24 days |
- 426 |
- 8 |
Zillow last checked: 8 hours ago
Listing updated: January 17, 2026 at 11:46am
Listed by:
Cameron Freeman (512) 869-0223,
The Stacy Group, LLC (512) 869-0223
Source: Unlock MLS,MLS#: 3455749
Tour with a local agent
Facts & features
Interior
Bedrooms & bathrooms
- Bedrooms: 2
- Bathrooms: 3
- Full bathrooms: 2
- 1/2 bathrooms: 1
- Main level bedrooms: 2
Heating
- Central, Forced Air, Natural Gas
Cooling
- Ceiling Fan(s), Central Air, Electric
Appliances
- Included: Built-In Oven(s), Dishwasher, Disposal, Gas Cooktop, Microwave, RNGHD, Stainless Steel Appliance(s), Vented Exhaust Fan, Gas Water Heater, Water Softener Owned
Features
- 2 Primary Baths, 2 Primary Suites, Ceiling Fan(s), High Ceilings, Tray Ceiling(s), Granite Counters, Double Vanity, Electric Dryer Hookup, Entrance Foyer, French Doors, In-Law Floorplan, Kitchen Island, No Interior Steps, Open Floorplan, Pantry, Primary Bedroom on Main, Recessed Lighting, Storage, Walk-In Closet(s), Washer Hookup
- Flooring: Carpet, Tile, Vinyl
- Windows: Double Pane Windows, Plantation Shutters
Interior area
- Total interior livable area: 2,352 sqft
Video & virtual tour
Property
Parking
- Total spaces: 3
- Parking features: Attached, Door-Multi, Garage, Garage Door Opener, Garage Faces Front, Golf Cart Garage, Oversized, Tandem
- Attached garage spaces: 3
Accessibility
- Accessibility features: None
Features
- Levels: One
- Stories: 1
- Patio & porch: Covered, Front Porch, Rear Porch
- Exterior features: Gutters Partial, No Exterior Steps
- Pool features: None
- Spa features: None
- Fencing: Back Yard, Partial
- Has view: Yes
- View description: Park/Greenbelt, Trees/Woods
- Waterfront features: None
Lot
- Size: 8,276.4 Square Feet
- Features: Back to Park/Greenbelt, Back Yard, Close to Clubhouse, Few Trees, Front Yard, Near Golf Course, Sprinkler - Automatic, Sprinkler - In-ground, Views
Details
- Additional structures: None
- Parcel number: 119931880A0004
- Special conditions: Standard
Construction
Type & style
- Home type: SingleFamily
- Property subtype: Single Family Residence
Materials
- Foundation: Slab
- Roof: Composition, Shingle
Condition
- Resale
- New construction: No
- Year built: 2024
Details
- Builder name: Pulte Group
Utilities & green energy
- Sewer: Public Sewer
- Water: Public
- Utilities for property: Cable Available, Electricity Connected, Natural Gas Connected, Phone Available, Sewer Connected, Underground Utilities, Water Connected
Community & HOA
Community
- Features: Clubhouse, Cluster Mailbox, Dog Park, Fishing, Fitness Center, Game Room, Golf, Lake, Library, Mini-Golf, Planned Social Activities, Pool, Putting Green, Restaurant, Spa/Hot Tub, Tennis Court(s), Underground Utilities
- Senior community: Yes
- Subdivision: Sun City Georgetown
HOA
- Has HOA: Yes
- Services included: Common Area Maintenance
- HOA fee: $163 monthly
- HOA name: Sun City Community Assoc.
Location
- Region: Georgetown
Financial & listing details
- Price per square foot: $272/sqft
- Annual tax amount: $9,438
- Date on market: 1/11/2026
- Listing terms: Cash,Conventional,FHA,VA Loan
- Electric utility on property: Yes
Estimated market value
Not available
Estimated sales range
Not available
Not available
Price history
Price history
| Date | Event | Price |
|---|---|---|
| 1/11/2026 | Listed for sale | $639,000-1.7%$272/sqft |
Source: | ||
| 12/20/2025 | Listing removed | $649,900$276/sqft |
Source: | ||
| 7/17/2025 | Listed for sale | $649,900+14.8%$276/sqft |
Source: | ||
| 8/18/2024 | Listing removed | -- |
Source: | ||
| 8/4/2024 | Price change | $565,990+0.9%$241/sqft |
Source: | ||
Public tax history
Public tax history
Tax history is unavailable.BuyAbility℠ payment
Est. payment
$4,301/mo
Principal & interest
$3073
Property taxes
$841
Other costs
$387
Climate risks
Neighborhood: 78633
Nearby schools
GreatSchools rating
- 3/10Igo Elementary SchoolGrades: PK-5Distance: 9 mi
- 4/10Jarrell Middle SchoolGrades: 6-8Distance: 9.6 mi
- 4/10Jarrell High SchoolGrades: 9-12Distance: 8.1 mi
Schools provided by the listing agent
- Elementary: NA_Sun_City
- Middle: NA_Sun_City
- High: NA_Sun_City
- District: Jarrell ISD
Source: Unlock MLS. This data may not be complete. We recommend contacting the local school district to confirm school assignments for this home.
- Loading
- Loading
