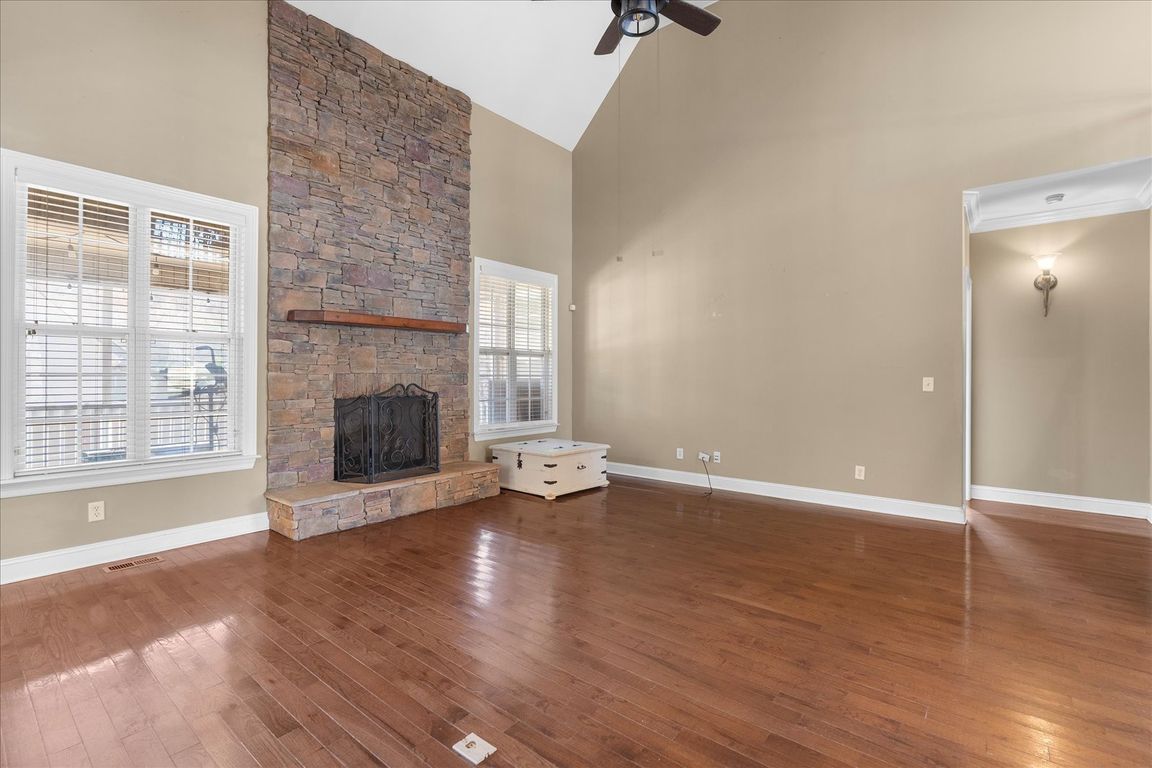
For sale
$475,000
4beds
2,849sqft
108 Doe Meadow Ln NW, Cleveland, TN 37312
4beds
2,849sqft
Single family residence
Built in 2007
0.38 Acres
2 Attached garage spaces
$167 price/sqft
$58 monthly HOA fee
What's special
Cozy fireplaceInviting open layoutHigh ceilingsEnsuite bath
Welcome to this 4 bedroom, 3 full-bath residence located in the desirable, gated Eagle Creek community. This spacious home offers high ceilings and an inviting open layout highlighted by a cozy fireplace. The kitchen features elegant granite countertops and provides a seamless flow into the living area. Perfect for everyday living ...
- 4 days |
- 1,696 |
- 92 |
Source: Greater Chattanooga Realtors,MLS#: 1524464
Travel times
Living Room
Kitchen
Primary Bedroom
Zillow last checked: 8 hours ago
Listing updated: November 24, 2025 at 11:46am
Listed by:
Dustin Mullins 423-991-4806,
Real Estate Partners Chattanooga LLC 423-265-0088,
Kathleen Cole 423-313-9524,
Real Estate Partners Chattanooga LLC
Source: Greater Chattanooga Realtors,MLS#: 1524464
Facts & features
Interior
Bedrooms & bathrooms
- Bedrooms: 4
- Bathrooms: 3
- Full bathrooms: 3
Primary bedroom
- Level: First
Bedroom
- Level: First
Bedroom
- Level: Second
Bedroom
- Level: Second
Bonus room
- Level: Second
Dining room
- Level: First
Kitchen
- Level: First
Laundry
- Level: First
Living room
- Level: First
Heating
- Central, Electric
Cooling
- Central Air, Electric
Appliances
- Included: Stainless Steel Appliance(s), Refrigerator, Microwave, Electric Water Heater, Electric Range, Double Oven, Disposal, Dishwasher
- Laundry: Electric Dryer Hookup, Laundry Room, Washer Hookup
Features
- Breakfast Nook, Connected Shared Bathroom, Double Vanity, En Suite, Granite Counters, High Ceilings, Pantry, Plumbed, Primary Downstairs, Separate Dining Room, Separate Shower, Split Bedrooms, Tub/shower Combo, Walk-In Closet(s), Whirlpool Tub
- Flooring: Carpet, Hardwood, Tile
- Has basement: No
- Number of fireplaces: 1
- Fireplace features: Gas Log, Living Room
Interior area
- Total structure area: 2,849
- Total interior livable area: 2,849 sqft
- Finished area above ground: 2,849
Video & virtual tour
Property
Parking
- Total spaces: 2
- Parking features: Concrete, Driveway, Garage, Garage Faces Side, Kitchen Level, Off Street
- Attached garage spaces: 2
Features
- Levels: Two
- Stories: 2
- Patio & porch: Deck, Patio, Porch, Porch - Covered, Porch - Screened
- Exterior features: Rain Gutters
- Pool features: Community
- Fencing: Back Yard,Wood
Lot
- Size: 0.38 Acres
- Dimensions: 131 x 21 x 126 x 118 x 97
- Features: Corner Lot, Level
Details
- Additional structures: None
- Parcel number: 015p A 002.00
- Special conditions: Standard
Construction
Type & style
- Home type: SingleFamily
- Property subtype: Single Family Residence
Materials
- Brick, Stone, Other
- Foundation: Block
- Roof: Shingle
Condition
- New construction: No
- Year built: 2007
Utilities & green energy
- Sewer: Public Sewer
- Water: Public
- Utilities for property: Cable Available, Electricity Connected, Phone Available, Sewer Connected, Water Connected
Community & HOA
Community
- Features: Pool, Sidewalks
- Security: Gated Community, Smoke Detector(s)
- Subdivision: Eagle Creek
HOA
- Has HOA: Yes
- Amenities included: Clubhouse, Pool
- HOA fee: $58 monthly
Location
- Region: Cleveland
Financial & listing details
- Price per square foot: $167/sqft
- Tax assessed value: $369,300
- Annual tax amount: $1,655
- Date on market: 11/24/2025
- Listing terms: Cash,Conventional