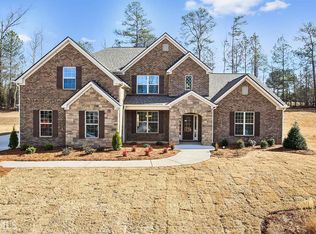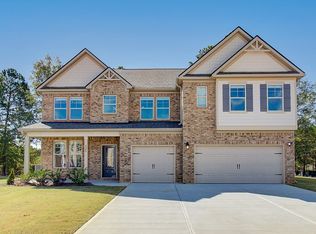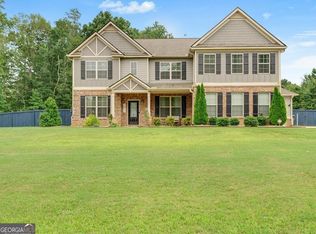Closed
$500,000
108 Donovan Ave, Locust Grove, GA 30248
5beds
3,342sqft
Single Family Residence
Built in 2017
1.29 Acres Lot
$499,100 Zestimate®
$150/sqft
$3,148 Estimated rent
Home value
$499,100
$454,000 - $544,000
$3,148/mo
Zestimate® history
Loading...
Owner options
Explore your selling options
What's special
Welcome to this beautiful 5-bedroom, 3.5-bath home situated on a 1.29-acre manicured lot in one of the area's most desirable communities. The main level features hardwood floors, crown molding, a formal dining room, and a chef's kitchen with white cabinetry, stainless steel appliances, and a cozy family room with a fireplace. The owner's suite on the main offers double vanities, a garden tub, and a walk-in stone shower. Upstairs includes four spacious bedrooms, perfect for guests, media, or recreation. Enjoy outdoor living on the enclosed patio overlooking a fenced backyard with a custom irrigation system. Additional features include a 4-camera surveillance system, with a full-price offer, the seller will provide $7,000 toward closing costs! Motivated Seller - schedule your private tour today!
Zillow last checked: 8 hours ago
Listing updated: November 19, 2025 at 10:21am
Listed by:
Kasheva Hill 770-864-0786,
Maximum One Realtor Partners
Bought with:
Dexter Cameron, 436362
Indigo Road Realty
Source: GAMLS,MLS#: 10637038
Facts & features
Interior
Bedrooms & bathrooms
- Bedrooms: 5
- Bathrooms: 4
- Full bathrooms: 3
- 1/2 bathrooms: 1
- Main level bathrooms: 1
- Main level bedrooms: 1
Dining room
- Features: Separate Room
Kitchen
- Features: Breakfast Bar, Breakfast Room, Kitchen Island, Pantry, Solid Surface Counters
Heating
- Central, Other
Cooling
- Ceiling Fan(s), Central Air, Electric, Other
Appliances
- Included: Convection Oven, Cooktop, Dishwasher, Double Oven, Electric Water Heater, Microwave, Refrigerator, Stainless Steel Appliance(s)
- Laundry: In Hall, Mud Room, Laundry Closet, Other
Features
- Master On Main Level, Other, Separate Shower, Soaking Tub, Tile Bath, Tray Ceiling(s), Entrance Foyer, Vaulted Ceiling(s), Walk-In Closet(s)
- Flooring: Carpet, Hardwood, Other, Tile
- Windows: Bay Window(s), Double Pane Windows
- Basement: None
- Attic: Pull Down Stairs
- Number of fireplaces: 1
- Fireplace features: Factory Built, Family Room
- Common walls with other units/homes: No Common Walls
Interior area
- Total structure area: 3,342
- Total interior livable area: 3,342 sqft
- Finished area above ground: 3,342
- Finished area below ground: 0
Property
Parking
- Total spaces: 3
- Parking features: Attached, Garage, Garage Door Opener, Kitchen Level, Side/Rear Entrance
- Has attached garage: Yes
Accessibility
- Accessibility features: Other
Features
- Levels: Two
- Stories: 2
- Patio & porch: Patio, Porch, Screened
- Exterior features: Other, Sprinkler System
- Fencing: Back Yard,Fenced,Other,Privacy
Lot
- Size: 1.29 Acres
- Features: Corner Lot, Level, Other, Sloped
Details
- Additional structures: Other
- Parcel number: 059D01077000
- Other equipment: Satellite Dish
Construction
Type & style
- Home type: SingleFamily
- Architectural style: Craftsman,Traditional
- Property subtype: Single Family Residence
Materials
- Other
- Foundation: Slab
- Roof: Composition,Other
Condition
- Resale
- New construction: No
- Year built: 2017
Utilities & green energy
- Sewer: Septic Tank
- Water: Public
- Utilities for property: Cable Available, Electricity Available, High Speed Internet, Natural Gas Available, Underground Utilities, Water Available
Community & neighborhood
Security
- Security features: Carbon Monoxide Detector(s), Security System, Smoke Detector(s)
Community
- Community features: Street Lights
Location
- Region: Locust Grove
- Subdivision: Luella Grove
HOA & financial
HOA
- Has HOA: Yes
- HOA fee: $400 annually
- Services included: Management Fee
Other
Other facts
- Listing agreement: Exclusive Right To Sell
- Listing terms: Cash,Conventional,FHA,VA Loan
Price history
| Date | Event | Price |
|---|---|---|
| 11/13/2025 | Sold | $500,000-2%$150/sqft |
Source: | ||
| 11/11/2025 | Pending sale | $510,000$153/sqft |
Source: | ||
| 11/4/2025 | Listed for sale | $510,000-1%$153/sqft |
Source: | ||
| 11/3/2025 | Listing removed | $515,000$154/sqft |
Source: | ||
| 7/15/2025 | Price change | $515,000-2.8%$154/sqft |
Source: | ||
Public tax history
| Year | Property taxes | Tax assessment |
|---|---|---|
| 2024 | $2,543 +26.3% | $211,120 +8.4% |
| 2023 | $2,013 -18.7% | $194,800 +8.4% |
| 2022 | $2,477 +60.1% | $179,720 +29.3% |
Find assessor info on the county website
Neighborhood: 30248
Nearby schools
GreatSchools rating
- 3/10Luella Elementary SchoolGrades: PK-5Distance: 1.2 mi
- 4/10Luella Middle SchoolGrades: 6-8Distance: 0.7 mi
- 4/10Luella High SchoolGrades: 9-12Distance: 0.7 mi
Schools provided by the listing agent
- Elementary: Luella
- Middle: Luella
- High: Luella
Source: GAMLS. This data may not be complete. We recommend contacting the local school district to confirm school assignments for this home.
Get a cash offer in 3 minutes
Find out how much your home could sell for in as little as 3 minutes with a no-obligation cash offer.
Estimated market value
$499,100
Get a cash offer in 3 minutes
Find out how much your home could sell for in as little as 3 minutes with a no-obligation cash offer.
Estimated market value
$499,100


