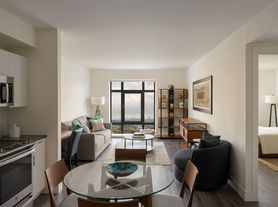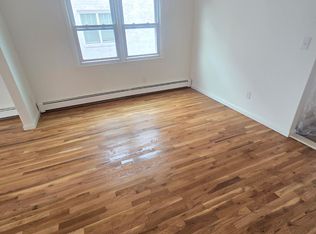Welcome to 108 E Devonia Avenue, a beautifully maintained 3-bedroom, 2-bath single-family home in the Fleetwood neighborhood of Mount Vernon. Featuring hardwood floors, a bright living room, formal dining area, updated kitchen, in-unit laundry, driveway parking, and a private backyard/patio, this home combines charm with modern convenience. Just minutes to Fleetwood Metro-North and major parkways, plus easy access to shops, restaurants, and schools. Located only blocks from the highly rated Pennington School, it's an excellent fit for families or professionals seeking space and comfort.
Key Features
3 Bedrooms / 2 Bathrooms
Attic Storage
In-unit washer & dryer
Driveway parking (off-street)
Private backyard + patio
Hardwood floors
Updated kitchen
Pet-friendly (case by case)
Walkable to Metro-North, shops, restaurants
Blocks from Pennington School
Near top Westchester Parks
House for rent
$3,950/mo
108 E Devonia Ave, Mount Vernon, NY 10552
3beds
1,420sqft
Price may not include required fees and charges.
Singlefamily
Available Sat Nov 1 2025
Cats, small dogs OK
Ceiling fan
In basement laundry
3 Parking spaces parking
Oil
What's special
Formal dining areaHardwood floorsUpdated kitchenAttic storageIn-unit laundry
- 25 days
- on Zillow |
- -- |
- -- |
Travel times
Renting now? Get $1,000 closer to owning
Unlock a $400 renter bonus, plus up to a $600 savings match when you open a Foyer+ account.
Offers by Foyer; terms for both apply. Details on landing page.
Facts & features
Interior
Bedrooms & bathrooms
- Bedrooms: 3
- Bathrooms: 2
- Full bathrooms: 2
Heating
- Oil
Cooling
- Ceiling Fan
Appliances
- Included: Dryer, Freezer, Microwave, Oven, Refrigerator, Washer
- Laundry: In Basement, In Unit
Features
- Ceiling Fan(s), Eat-in Kitchen, First Floor Bedroom, First Floor Full Bath, Walk-In Closet(s)
- Has basement: Yes
Interior area
- Total interior livable area: 1,420 sqft
Property
Parking
- Total spaces: 3
- Parking features: Driveway
- Details: Contact manager
Features
- Exterior features: Contact manager
Details
- Parcel number: 55080015979201017
Construction
Type & style
- Home type: SingleFamily
- Architectural style: RanchRambler
- Property subtype: SingleFamily
Condition
- Year built: 1953
Utilities & green energy
- Utilities for property: Sewage
Community & HOA
Location
- Region: Mount Vernon
Financial & listing details
- Lease term: 12 Months
Price history
| Date | Event | Price |
|---|---|---|
| 9/10/2025 | Price change | $3,950+3.9%$3/sqft |
Source: OneKey® MLS #909845 | ||
| 9/8/2025 | Listed for rent | $3,800$3/sqft |
Source: OneKey® MLS #909845 | ||
| 12/20/2016 | Sold | $215,000-8.5%$151/sqft |
Source: | ||
| 8/30/2016 | Listing removed | $235,000$165/sqft |
Source: Coldwell Banker Carlson R.E. #4604229 | ||
| 8/18/2016 | Listed for sale | $235,000$165/sqft |
Source: Coldwell Banker Carlson R.E. #4604229 | ||

