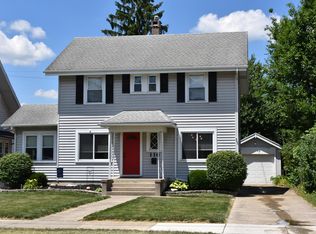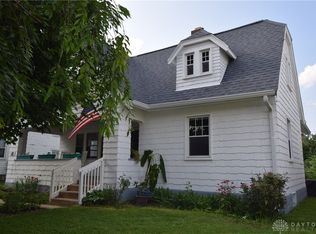Closed
$232,000
108 E Harding Rd, Springfield, OH 45504
3beds
1,474sqft
Single Family Residence
Built in 1926
6,969.6 Square Feet Lot
$204,300 Zestimate®
$157/sqft
$1,353 Estimated rent
Home value
$204,300
$190,000 - $219,000
$1,353/mo
Zestimate® history
Loading...
Owner options
Explore your selling options
What's special
Welcome to this charming home with beautiful curb appeal that deserves admiration. Lovely 3 bedroom 1 bath home located in a highly sought after Ridgewood neighborhood has nice landscaping, wonderful front deck, full concrete drive to the 18x20 garage, wood fenced and patio area in back yard to entertain your family and friends. Inside, the house was renovated just a couple years ago and has been well maintained family home. Some past updates were original wood flooring and concrete kitchen countertop. The new roof installed on house and garage approximately 5 years ago. The water lines were new from street and inside house around 2019. Newer updates include resurfaced bath tub, basement windows, wood fence in the backyard, man door to the garage and a complete tear out of concrete of the garage floor and replaced. Concrete sidewalk by garage. New furnace installed 10/2022. Fireplace has never been used by the owner and is not warranted. Kitchen appliances are negotiable. Don't miss out on a wonderful opportunity to be close to the heart of the city in the most sought after neighborhood. Sell of home is contingent upon seller finding home of their choice. Call for your showing today!
Zillow last checked: 8 hours ago
Listing updated: April 30, 2025 at 10:13am
Listed by:
Tina Bleything 937-390-3715,
Roost Real Estate Co.
Bought with:
JOHN DOE (NON-WRIST MEMBER)
WR
Source: WRIST,MLS#: 1035450
Facts & features
Interior
Bedrooms & bathrooms
- Bedrooms: 3
- Bathrooms: 1
- Full bathrooms: 1
Bedroom 1
- Level: Second
- Area: 170 Square Feet
- Dimensions: 10.00 x 17.00
Bedroom 2
- Level: Second
- Area: 99 Square Feet
- Dimensions: 9.00 x 11.00
Bedroom 3
- Level: Second
- Area: 110 Square Feet
- Dimensions: 10.00 x 11.00
Dining room
- Level: First
- Area: 78 Square Feet
- Dimensions: 6.00 x 13.00
Other
- Level: First
- Area: 104 Square Feet
- Dimensions: 8.00 x 13.00
Kitchen
- Level: First
- Area: 70 Square Feet
- Dimensions: 7.00 x 10.00
Living room
- Level: First
- Area: 143 Square Feet
- Dimensions: 11.00 x 13.00
Heating
- Forced Air, Natural Gas
Cooling
- Central Air
Appliances
- Included: Dishwasher, Microwave
Features
- Flooring: Wood
- Basement: Block,Full,Unfinished
- Has fireplace: No
Interior area
- Total structure area: 1,474
- Total interior livable area: 1,474 sqft
Property
Features
- Levels: Two
- Stories: 2
- Patio & porch: Patio, Deck
Lot
- Size: 6,969 sqft
- Dimensions: 50*141
- Features: Residential Lot
Details
- Parcel number: 3400700036400023
Construction
Type & style
- Home type: SingleFamily
- Property subtype: Single Family Residence
Materials
- Aluminum Siding
Condition
- Year built: 1926
Utilities & green energy
- Sewer: Public Sewer
- Water: Supplied Water
- Utilities for property: Natural Gas Connected
Community & neighborhood
Security
- Security features: Security System
Location
- Region: Springfield
- Subdivision: Ridgewood Add
Other
Other facts
- Listing terms: Cash,Conventional,FHA,VA Loan
Price history
| Date | Event | Price |
|---|---|---|
| 4/30/2025 | Sold | $232,000+0.9%$157/sqft |
Source: | ||
| 4/29/2025 | Pending sale | $229,900$156/sqft |
Source: | ||
| 3/27/2025 | Contingent | $229,900$156/sqft |
Source: | ||
| 11/5/2024 | Listed for sale | $229,900+75.5%$156/sqft |
Source: | ||
| 5/6/2020 | Sold | $131,000+0.8%$89/sqft |
Source: | ||
Public tax history
| Year | Property taxes | Tax assessment |
|---|---|---|
| 2024 | $2,241 +2.6% | $44,210 |
| 2023 | $2,184 -2.4% | $44,210 |
| 2022 | $2,237 +59.5% | $44,210 +73.2% |
Find assessor info on the county website
Neighborhood: 45504
Nearby schools
GreatSchools rating
- 6/10Snowhill Elementary SchoolGrades: K-6Distance: 0.6 mi
- 4/10Roosevelt Middle SchoolGrades: 7-8Distance: 0.7 mi
- 4/10Springfield High SchoolGrades: 9-12Distance: 0.8 mi
Get pre-qualified for a loan
At Zillow Home Loans, we can pre-qualify you in as little as 5 minutes with no impact to your credit score.An equal housing lender. NMLS #10287.
Sell with ease on Zillow
Get a Zillow Showcase℠ listing at no additional cost and you could sell for —faster.
$204,300
2% more+$4,086
With Zillow Showcase(estimated)$208,386

